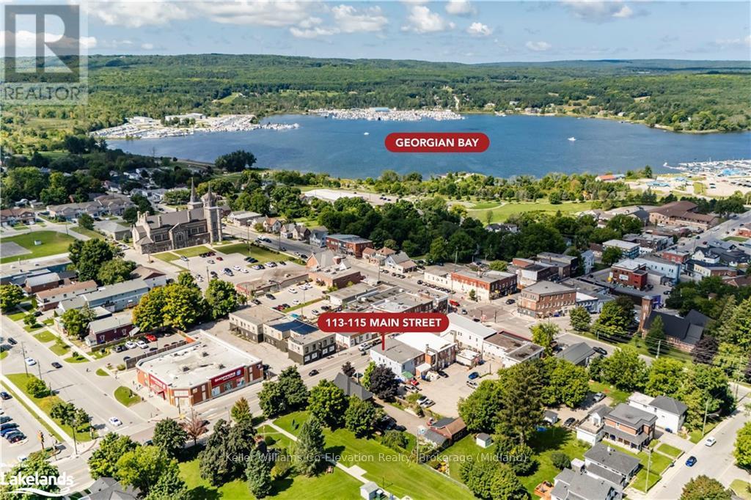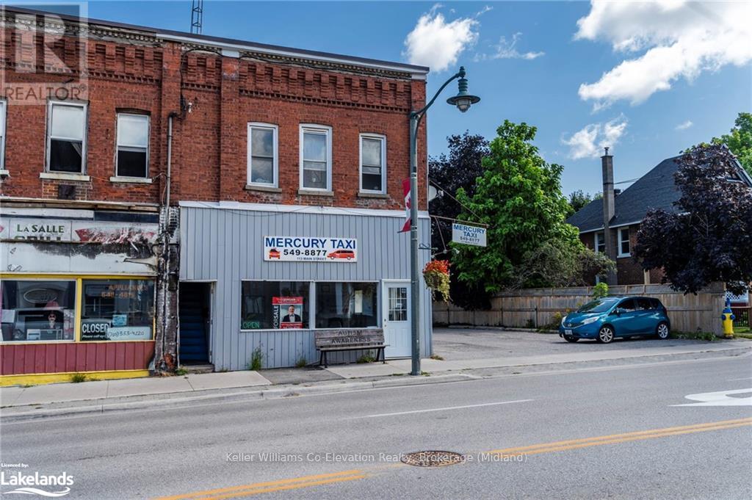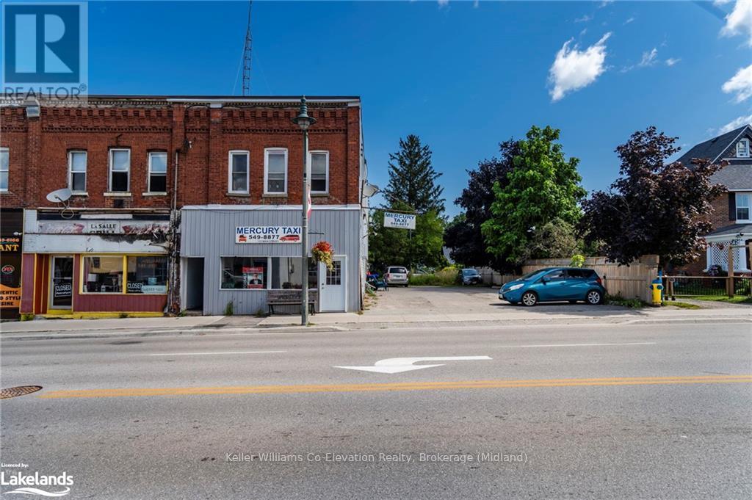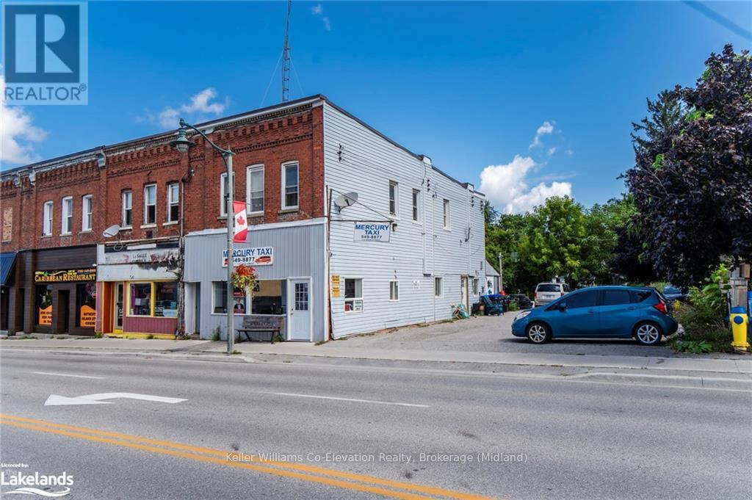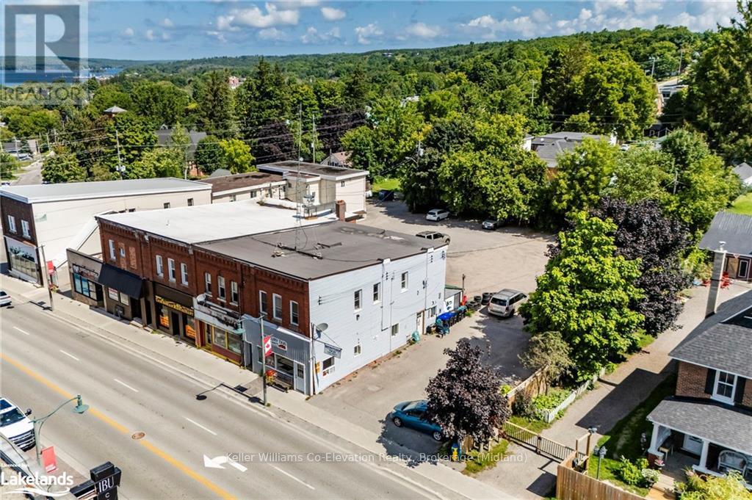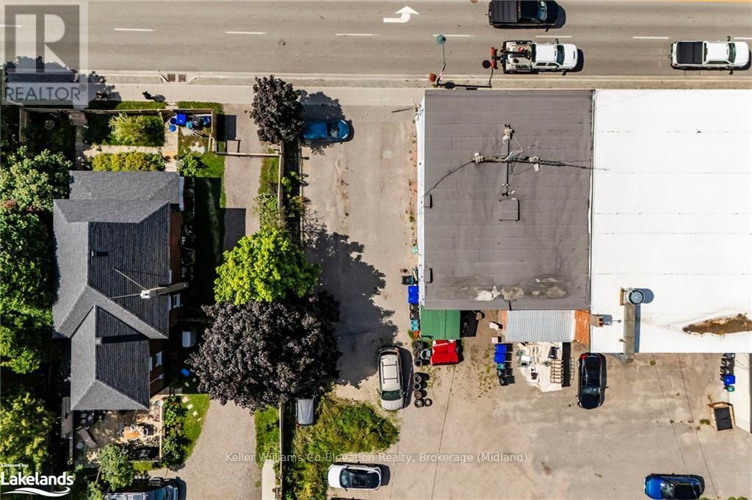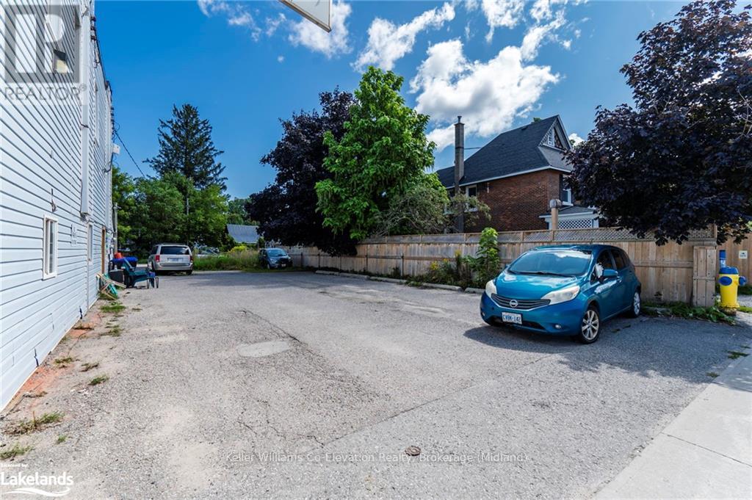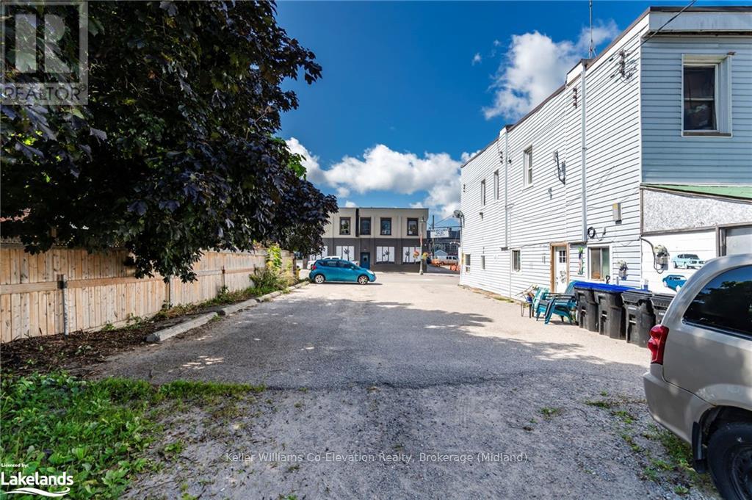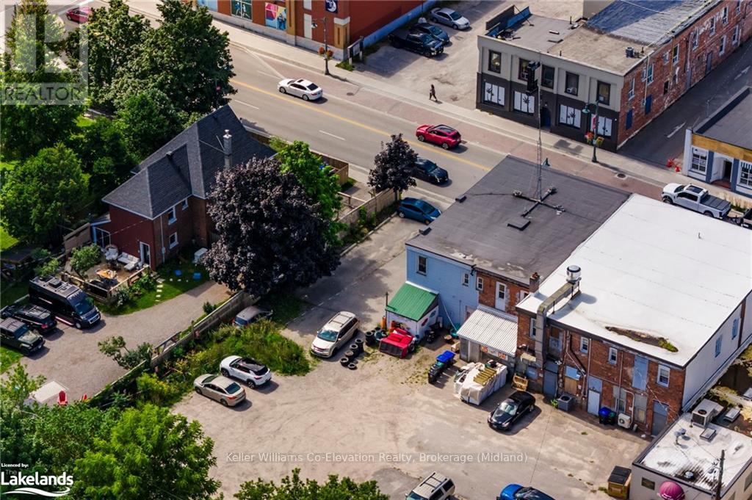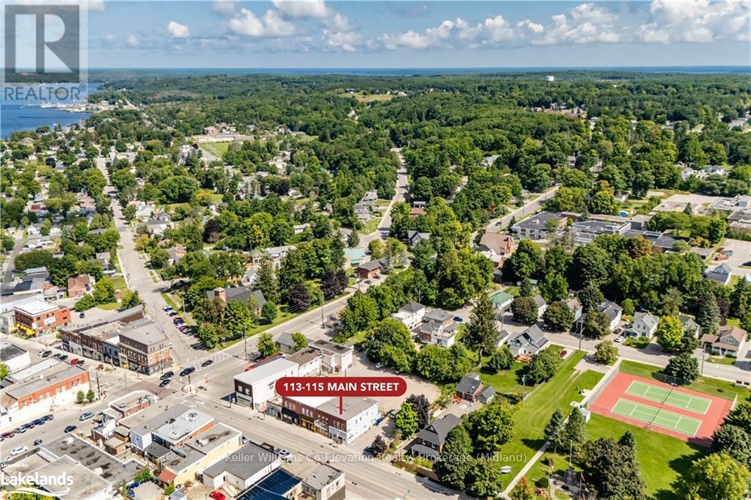113 & 115 Main Street Penetanguishene, Ontario L9M 1S9
$499,900
2 for the price of 1! Terrific investment opportunity. 2 lots being sold together – 1 building with 3 residential tenanted units and 1 commercial retail space with basement and 2 parking spaces at the rear of the building. Lot beside is vacant and was used for parking for the taxi business being run from the retail space, also zoned cg. Parking is a premium in Downtown Penetanguishene – take advantage of this opportunity! ** Sq. Ft. Measurements are exterior, not interior. ** (id:59247)
Property Details
| MLS® Number | S10898279 |
| Property Type | Business |
| Community Name | Penetanguishene |
| Amenities Near By | Public Transit, Hospital |
| Parking Space Total | 14 |
Building
| Exterior Finish | Vinyl Siding, Brick |
| Foundation Type | Stone |
| Size Interior | 985 Ft2 |
| Utility Water | Municipal Water |
Land
| Acreage | No |
| Land Amenities | Public Transit, Hospital |
| Sewer | Sanitary Sewer |
| Size Depth | 84 Ft |
| Size Frontage | 55 Ft |
| Size Irregular | Unit=55 X 84 Ft |
| Size Total Text | Unit=55 X 84 Ft |
| Zoning Description | Cg |
https://www.realtor.ca/real-estate/27325863/113-115-main-street-penetanguishene-penetanguishene
Contact Us
Contact us for more information

Lorraine Jordan
Salesperson
(416) 800-9108
www.facebook.com/pages/Team-Jordan-of-Royal-LePage-In-Touch-Realty-Inc/145141359686
twitter.com/#!/teamjordanfirst
372 King St.
Midland, Ontario L4R 3M8
(705) 526-9770
kwcoelevation.ca/
Michael Paccanaro
Salesperson
372 King St.
Midland, Ontario L4R 3M8
(705) 526-9770
kwcoelevation.ca/
