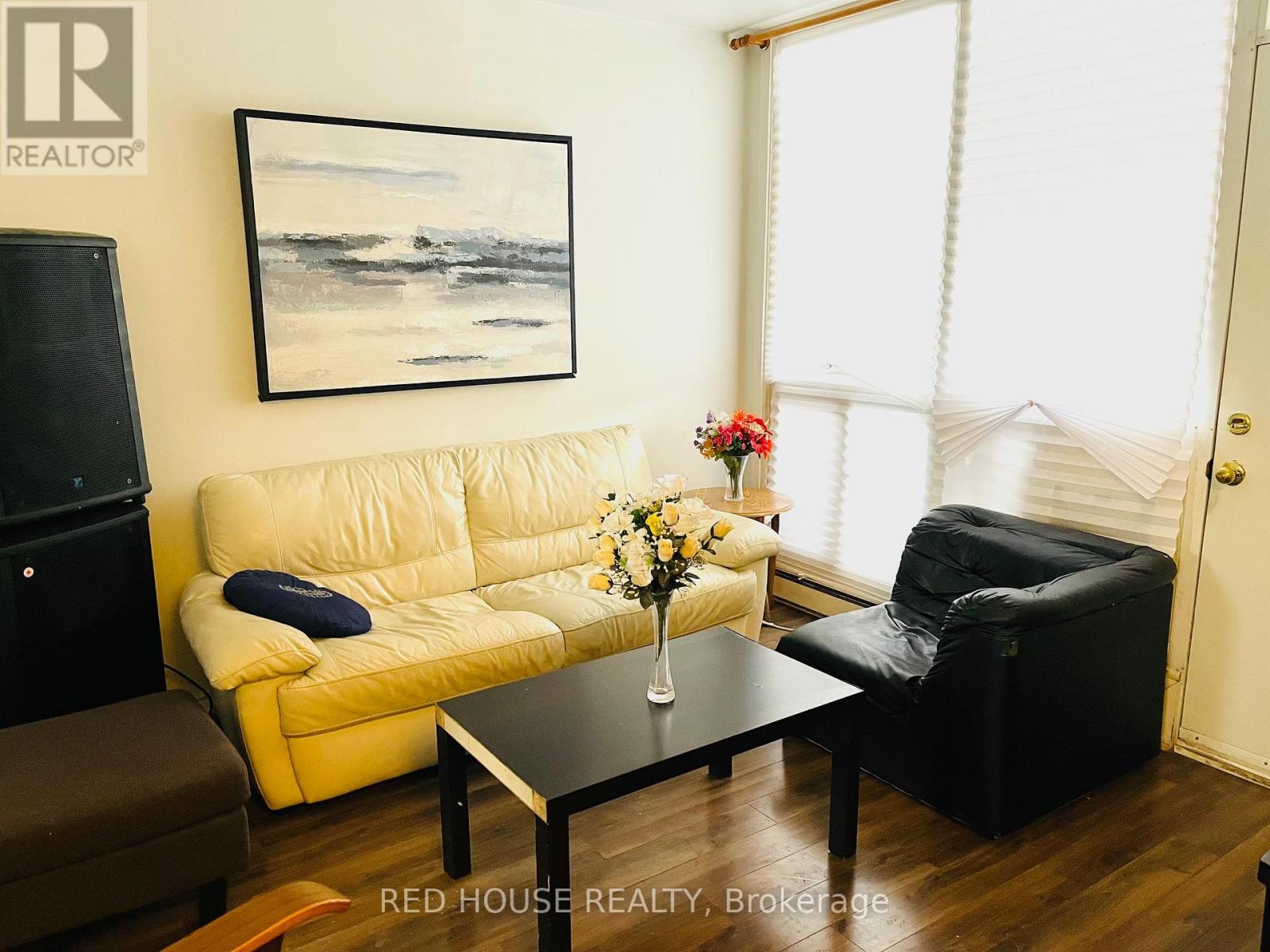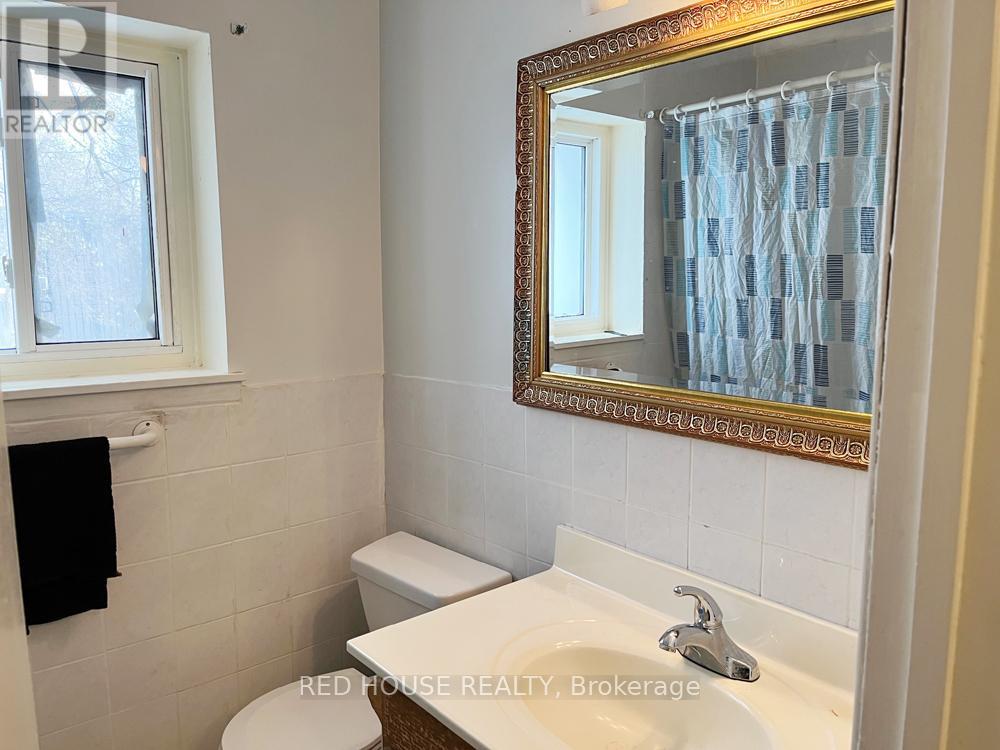874 - 38 Tandridge Crescent Toronto, Ontario M9W 2P2
$599,900Maintenance, Cable TV, Water, Common Area Maintenance, Insurance, Parking
$841.75 Monthly
Maintenance, Cable TV, Water, Common Area Maintenance, Insurance, Parking
$841.75 MonthlyGranite Counters in Kitchen. Renovated Bath w/ Glass Shower. Private Fenced Backyard w/ Walk Out from Living Room. Built In Garage. Private Driveway. Some TLC Needed. Great Location for Schools, Shopping & Transportation. (id:59247)
Property Details
| MLS® Number | W11885604 |
| Property Type | Single Family |
| Community Name | Elms-Old Rexdale |
| Community Features | Pet Restrictions |
| Parking Space Total | 2 |
Building
| Bathroom Total | 2 |
| Bedrooms Above Ground | 3 |
| Bedrooms Below Ground | 1 |
| Bedrooms Total | 4 |
| Appliances | Range, Refrigerator, Stove |
| Basement Development | Finished |
| Basement Features | Walk Out |
| Basement Type | N/a (finished) |
| Cooling Type | Wall Unit |
| Exterior Finish | Brick, Shingles |
| Flooring Type | Laminate, Tile |
| Heating Fuel | Electric |
| Heating Type | Baseboard Heaters |
| Stories Total | 3 |
| Size Interior | 1,200 - 1,399 Ft2 |
| Type | Row / Townhouse |
Parking
| Garage |
Land
| Acreage | No |
Rooms
| Level | Type | Length | Width | Dimensions |
|---|---|---|---|---|
| Second Level | Living Room | 4.39 m | 3.41 m | 4.39 m x 3.41 m |
| Second Level | Dining Room | 4.39 m | 3.41 m | 4.39 m x 3.41 m |
| Second Level | Kitchen | 2.79 m | 2.74 m | 2.79 m x 2.74 m |
| Second Level | Bedroom 4 | 4.17 m | 2.74 m | 4.17 m x 2.74 m |
| Third Level | Primary Bedroom | 3.78 m | 3.6 m | 3.78 m x 3.6 m |
| Third Level | Bedroom 2 | 4.59 m | 2.93 m | 4.59 m x 2.93 m |
| Third Level | Bedroom 3 | 3.44 m | 2.9 m | 3.44 m x 2.9 m |
| Basement | Laundry Room | 2.37 m | 2.24 m | 2.37 m x 2.24 m |
| Basement | Bedroom 5 | 2.95 m | 2.79 m | 2.95 m x 2.79 m |
Contact Us
Contact us for more information

Adrienne N Annett
Salesperson
www.adrienneannett.com/
112 Avenue Rd Upper Level
Toronto, Ontario M5R 2H4
(416) 213-2132
(416) 213-2133
www.redhouserealty.ca















