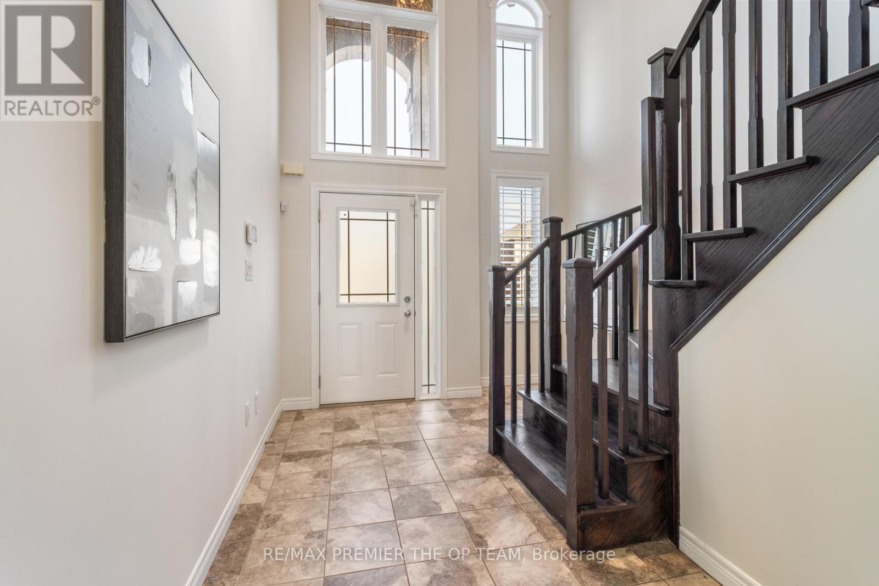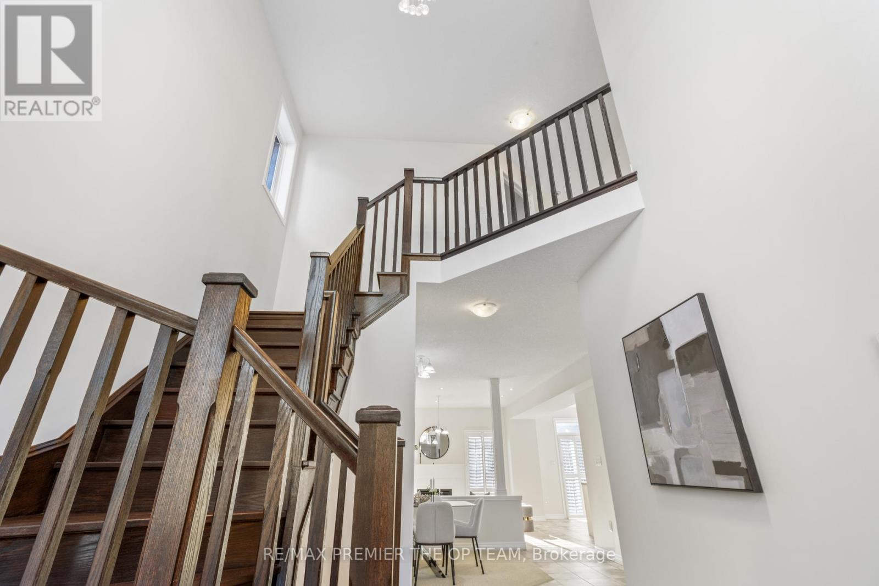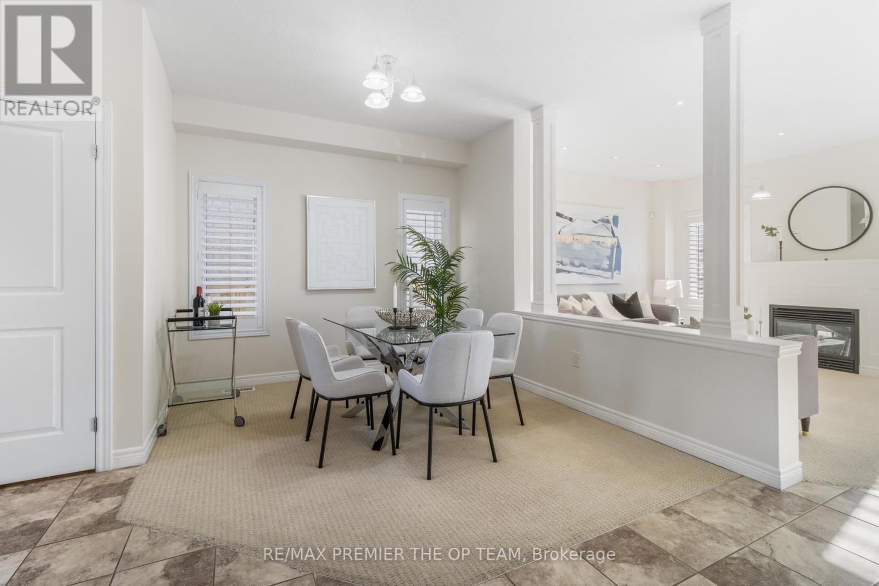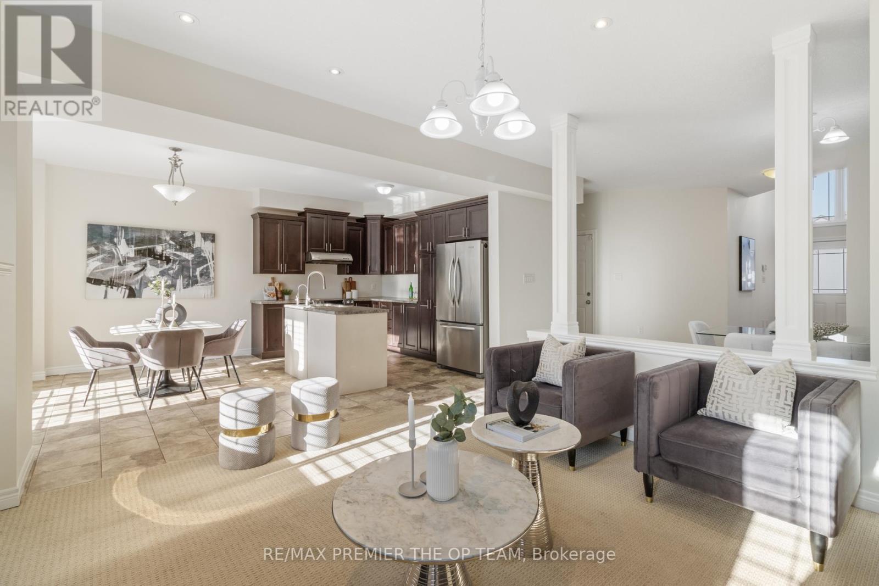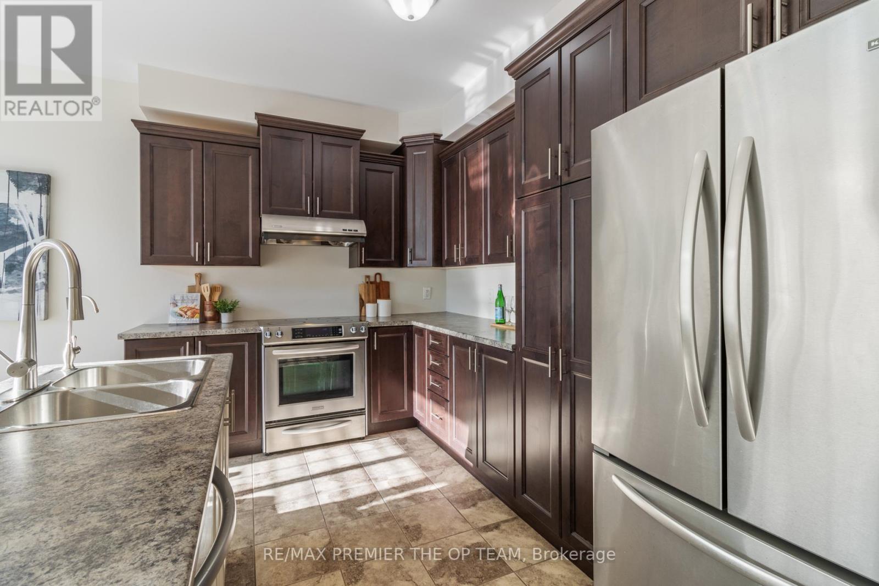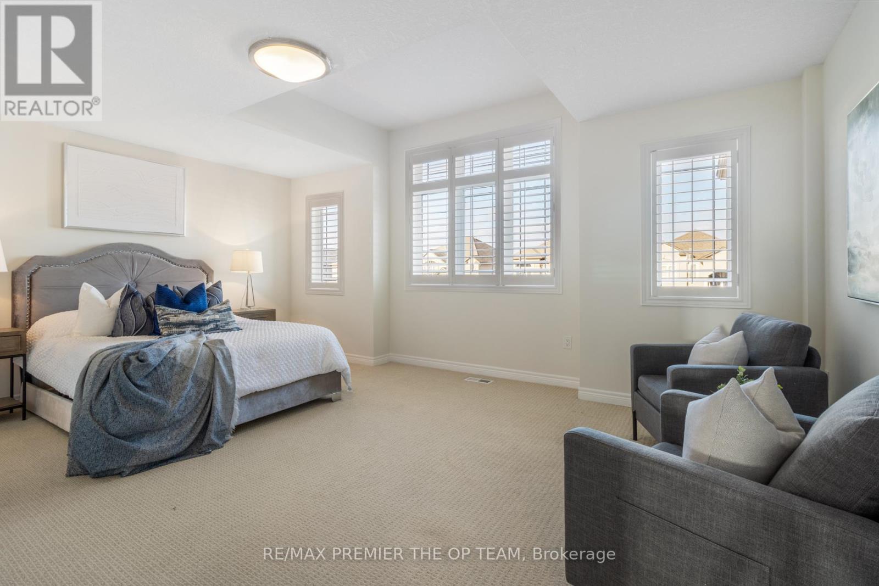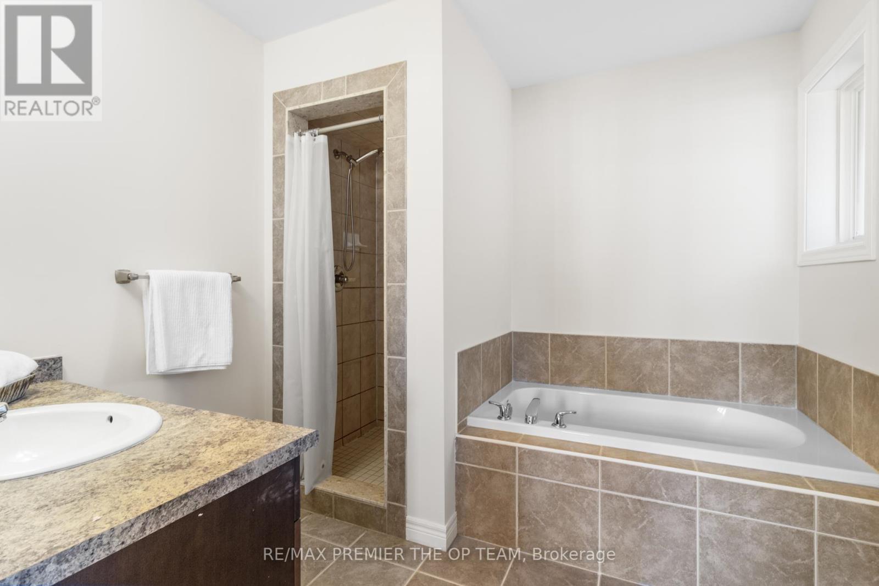238 Medici Lane Hamilton, Ontario L9B 0G6
$999,000
Beautiful and spacious 4-bedroom, 3-bathroom family home for sale in the highly sought-after Carpenter neighbourhood. This charming open-concept home features a dramatic open-to-above foyer with high ceilings, a cozy living room with a fireplace, and a seamless family room-to-kitchen combo. Enjoy broadloom throughout, ceramic tiling in the kitchen and foyer, and California shutters for added style and privacy. Additional storage space has been created with newly added drywall, making this home both functional and stylish. The basement is larger than shown in photos, offering even more potential for customization. The backyard is currently unfinished, providing a blank canvas to design your dream outdoor space. Located just minutes from schools, parks, highway access, shopping, and more, this property is perfect for families seeking comfort and convenience! **** EXTRAS **** Refrigerator, Stove, Dishwasher, California Shutters & other window coverings. All Electrical Light Fixes. Property being sold \"AS IS\" (id:59247)
Property Details
| MLS® Number | X11892094 |
| Property Type | Single Family |
| Community Name | Carpenter |
| Parking Space Total | 6 |
Building
| Bathroom Total | 3 |
| Bedrooms Above Ground | 4 |
| Bedrooms Total | 4 |
| Appliances | Central Vacuum, Water Heater |
| Basement Development | Unfinished |
| Basement Type | N/a (unfinished) |
| Construction Style Attachment | Detached |
| Cooling Type | Central Air Conditioning, Ventilation System |
| Exterior Finish | Brick |
| Fireplace Present | Yes |
| Foundation Type | Block |
| Half Bath Total | 1 |
| Heating Fuel | Natural Gas |
| Heating Type | Forced Air |
| Stories Total | 2 |
| Size Interior | 2,000 - 2,500 Ft2 |
| Type | House |
| Utility Water | Municipal Water |
Parking
| Attached Garage |
Land
| Acreage | No |
| Sewer | Sanitary Sewer |
| Size Depth | 98 Ft ,4 In |
| Size Frontage | 40 Ft ,8 In |
| Size Irregular | 40.7 X 98.4 Ft |
| Size Total Text | 40.7 X 98.4 Ft |
Rooms
| Level | Type | Length | Width | Dimensions |
|---|---|---|---|---|
| Second Level | Primary Bedroom | 5.51 m | 4.29 m | 5.51 m x 4.29 m |
| Second Level | Bedroom 2 | 3.41 m | 2.92 m | 3.41 m x 2.92 m |
| Second Level | Bedroom 3 | 3.5 m | 3.1 m | 3.5 m x 3.1 m |
| Second Level | Bedroom 4 | 3.9 m | 3.23 m | 3.9 m x 3.23 m |
| Second Level | Laundry Room | 2.98 m | 1.76 m | 2.98 m x 1.76 m |
| Main Level | Foyer | 3.17 m | 3.73 m | 3.17 m x 3.73 m |
| Main Level | Living Room | 4.36 m | 3.88 m | 4.36 m x 3.88 m |
| Main Level | Dining Room | 3.45 m | 3.05 m | 3.45 m x 3.05 m |
| Main Level | Kitchen | 5.3 m | 4.02 m | 5.3 m x 4.02 m |
| Main Level | Family Room | 4.36 m | 3.88 m | 4.36 m x 3.88 m |
https://www.realtor.ca/real-estate/27736338/238-medici-lane-hamilton-carpenter-carpenter
Contact Us
Contact us for more information
Nick Oppedisano
Salesperson
(416) 270-1431
www.theopteam.ca/
www.facebook.com/theopteamremax
www.twitter.com/team_op
www.linkedin.com/in/theopteam
3560 Rutherford Rd #43
Vaughan, Ontario L4H 3T8
(416) 987-8000
(416) 987-8001
HTTP://www.theopteam.ca
Adam Akhalwaya
Salesperson
3560 Rutherford Rd #43
Vaughan, Ontario L4H 3T8
(416) 987-8000
(416) 987-8001
HTTP://www.theopteam.ca


