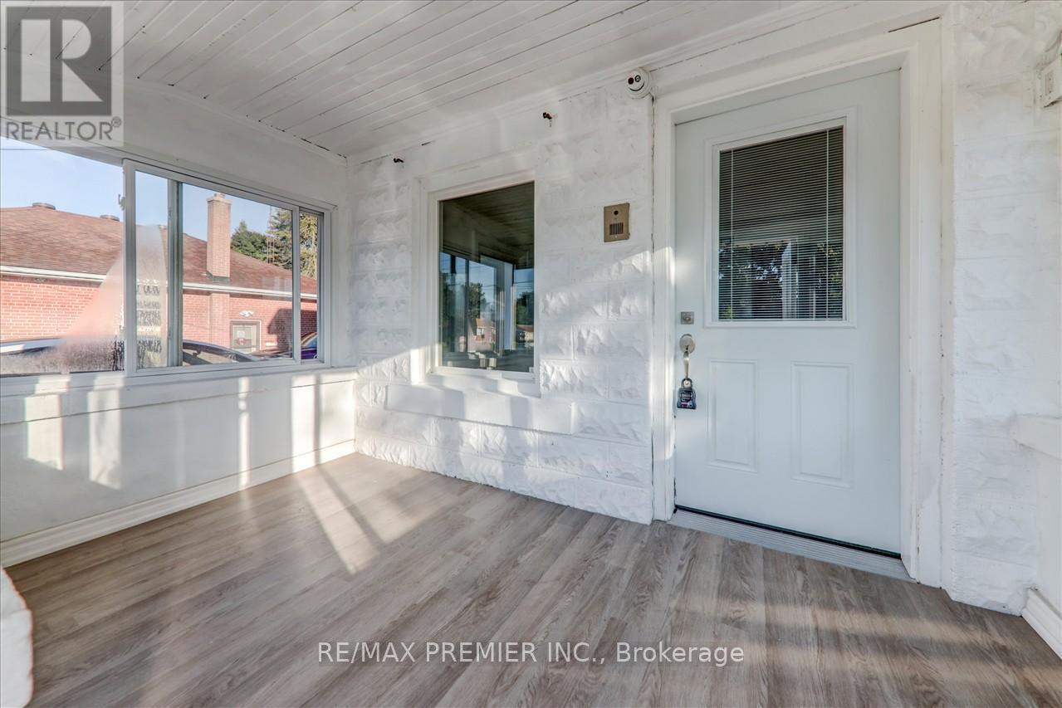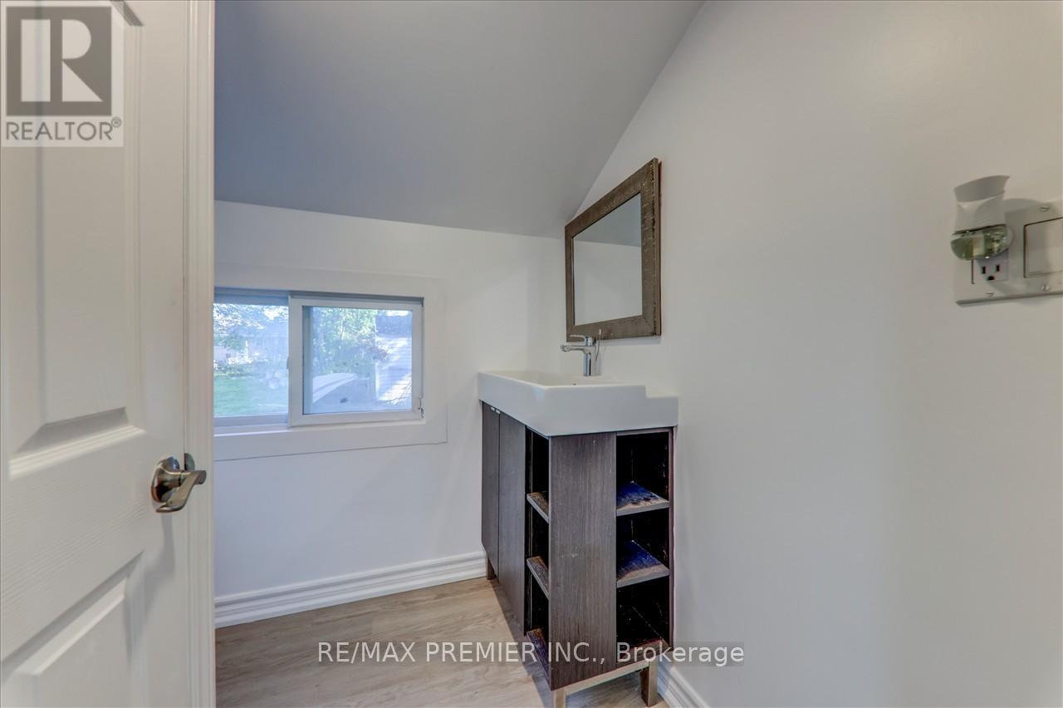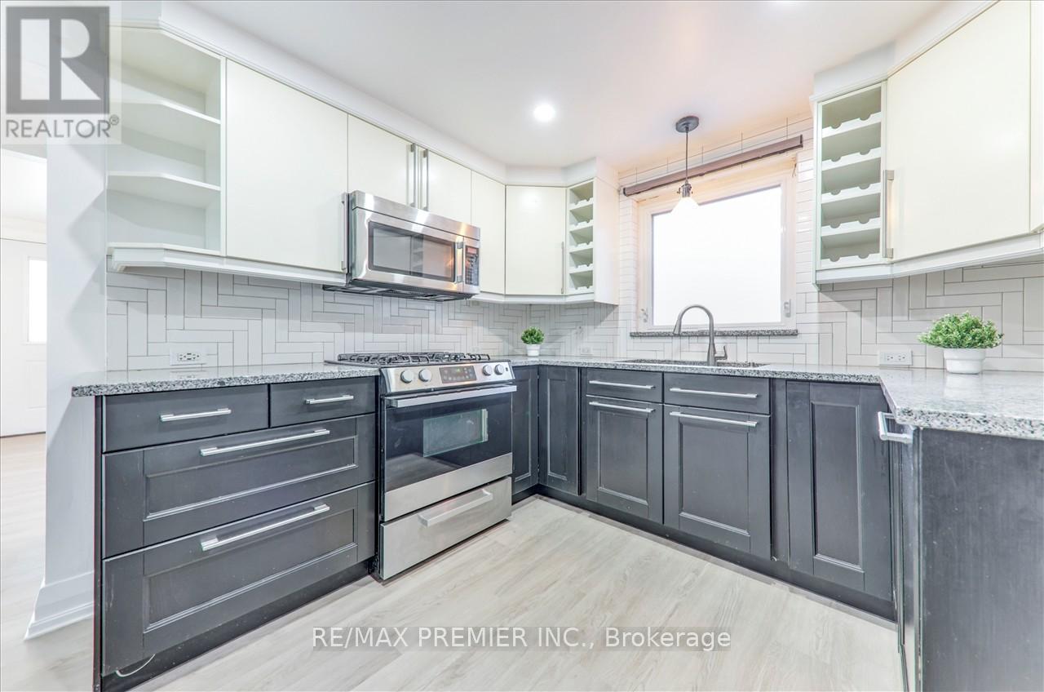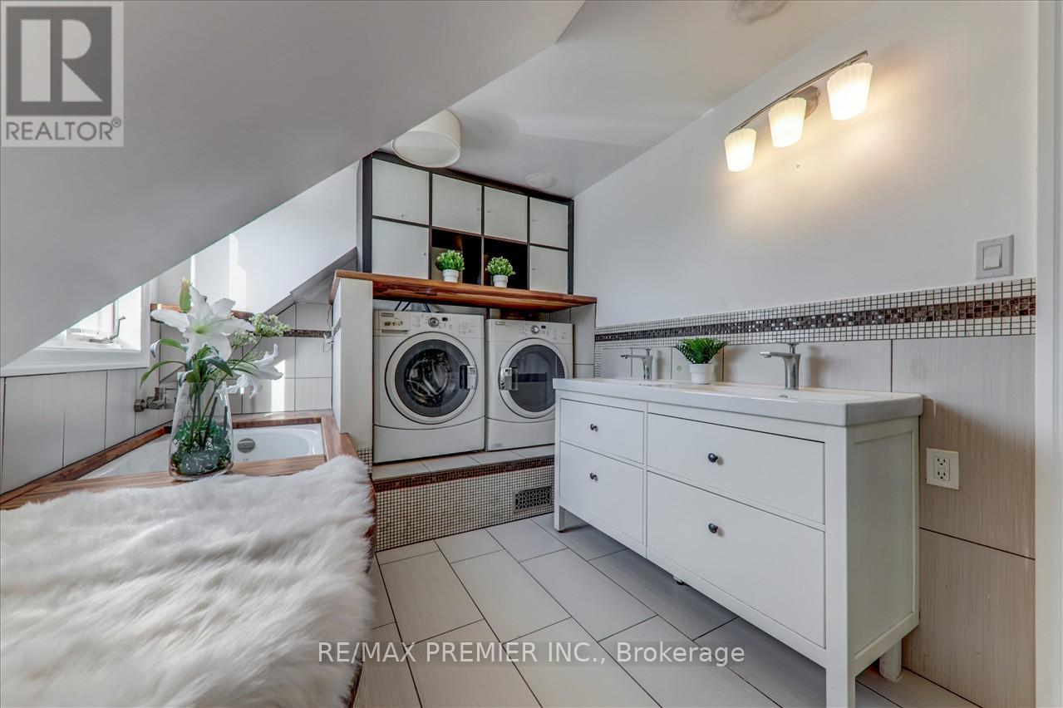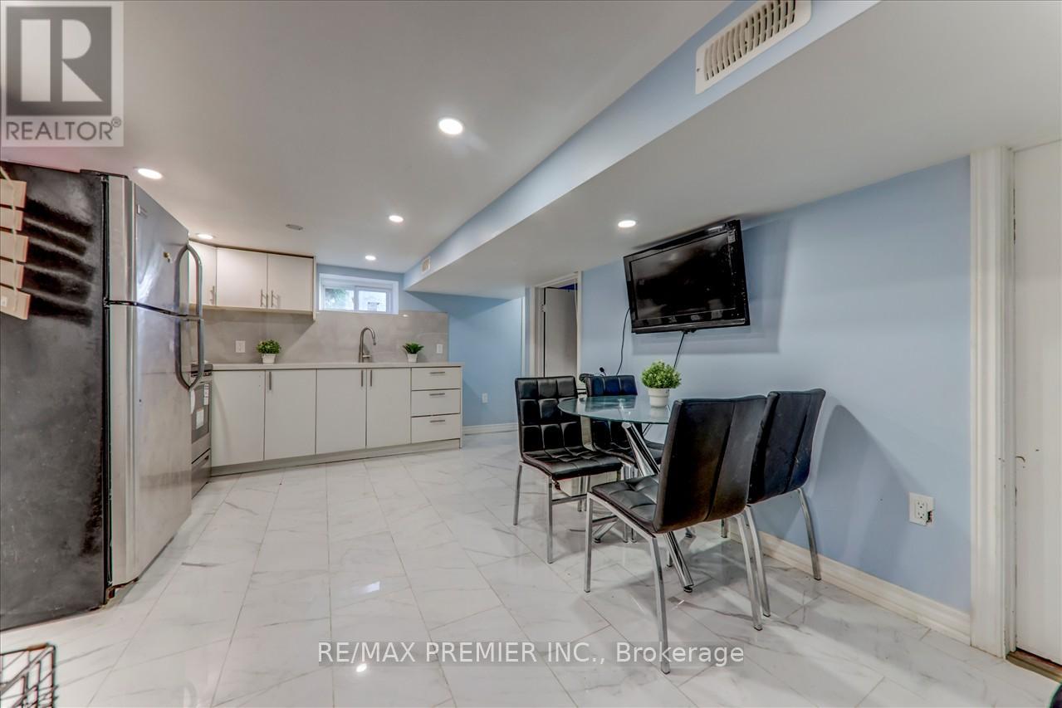6036 King Road King, Ontario L0G 1N0
$985,000
Welcome to this stunning detached home facing on King St situated on a premium lot, zoning for mixed-use under the official plan, giving you the flexibility to explore various commercial/residential opportunity. This home offering in total of 5-bedroom, 3 washroom residence and has been fully renovated from top to bottom, boasting new vinyl flooring throughout and modern finishes that blend style with comfort. The upper F/L features 3 bedrooms, while the 2 bedroom basement comes with its own kitchen and separate entrance creating an ideal in-law suite. S. UPGRADES; VINYL FLOOR (2024), STAIRCASE/HANDRAIL STAINED (2024) NEW PAINT THROUGH OUT ON MAIN FLOOR (2024) (id:59247)
Property Details
| MLS® Number | N9752097 |
| Property Type | Single Family |
| Community Name | Nobleton |
| Parking Space Total | 5 |
Building
| Bathroom Total | 3 |
| Bedrooms Above Ground | 3 |
| Bedrooms Below Ground | 2 |
| Bedrooms Total | 5 |
| Appliances | Dishwasher, Dryer, Refrigerator, Stove, Washer |
| Basement Development | Finished |
| Basement Features | Separate Entrance |
| Basement Type | N/a (finished) |
| Construction Style Attachment | Detached |
| Cooling Type | Central Air Conditioning |
| Exterior Finish | Brick, Brick Facing |
| Flooring Type | Vinyl, Tile |
| Half Bath Total | 1 |
| Heating Fuel | Natural Gas |
| Heating Type | Forced Air |
| Stories Total | 2 |
| Type | House |
| Utility Water | Municipal Water |
Land
| Acreage | No |
| Sewer | Sanitary Sewer |
| Size Depth | 132 Ft |
| Size Frontage | 50 Ft |
| Size Irregular | 50 X 132 Ft |
| Size Total Text | 50 X 132 Ft |
Rooms
| Level | Type | Length | Width | Dimensions |
|---|---|---|---|---|
| Second Level | Bedroom | 3.23 m | 3.11 m | 3.23 m x 3.11 m |
| Second Level | Bedroom 2 | 3.08 m | 3.35 m | 3.08 m x 3.35 m |
| Second Level | Bedroom 3 | 3.23 m | 2.47 m | 3.23 m x 2.47 m |
| Basement | Bedroom | 3.23 m | 2.47 m | 3.23 m x 2.47 m |
| Basement | Bedroom | 3.23 m | 2.47 m | 3.23 m x 2.47 m |
| Main Level | Living Room | 3.29 m | 3.5 m | 3.29 m x 3.5 m |
| Main Level | Family Room | 4.39 m | 3.56 m | 4.39 m x 3.56 m |
| Main Level | Dining Room | 3.35 m | 2.9 m | 3.35 m x 2.9 m |
| Main Level | Kitchen | 2.87 m | 2.77 m | 2.87 m x 2.77 m |
https://www.realtor.ca/real-estate/27592302/6036-king-road-king-nobleton-nobleton
Contact Us
Contact us for more information
Lavena Pham
Salesperson
9100 Jane St Bldg L #77
Vaughan, Ontario L4K 0A4
(416) 987-8000
(416) 987-8001


