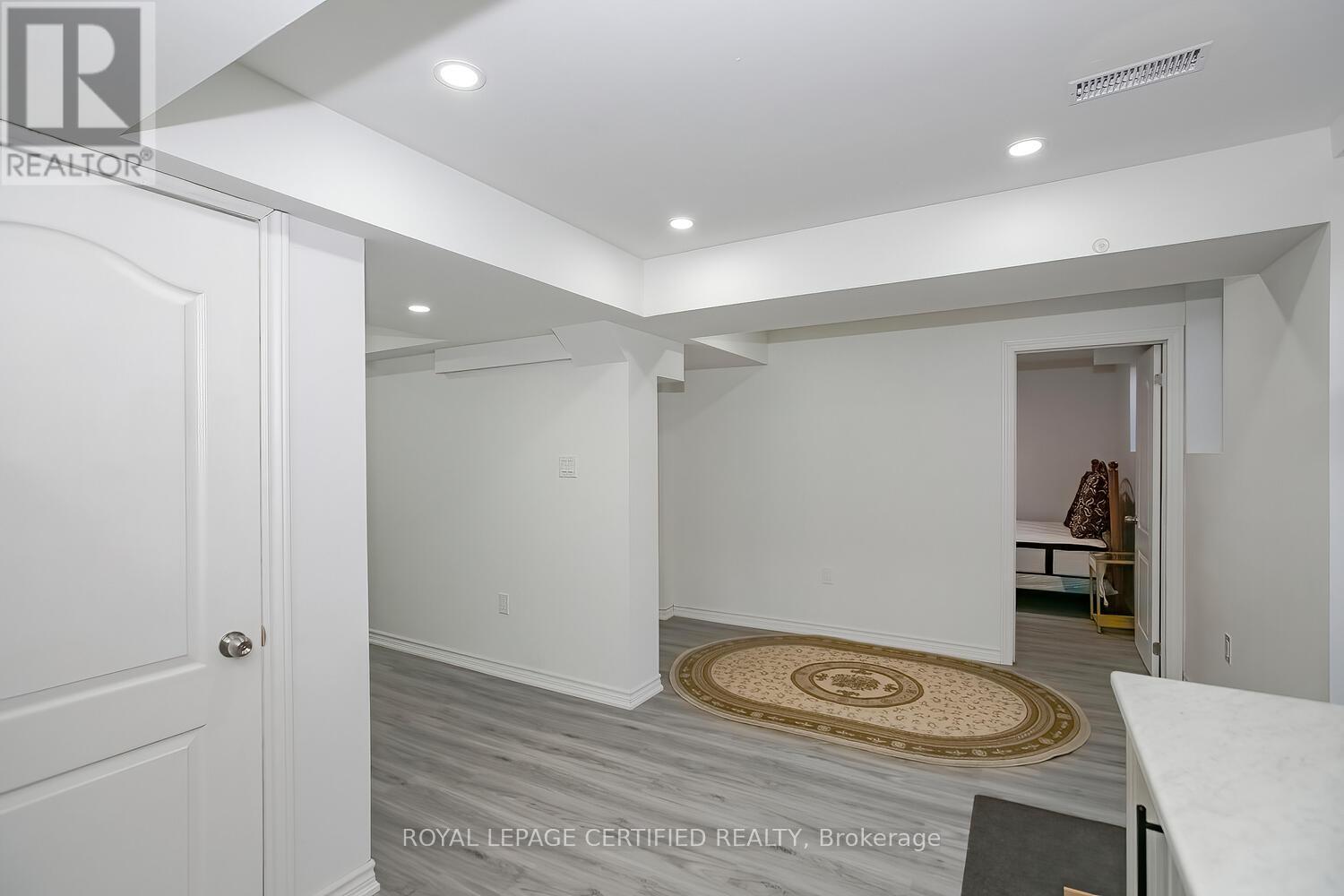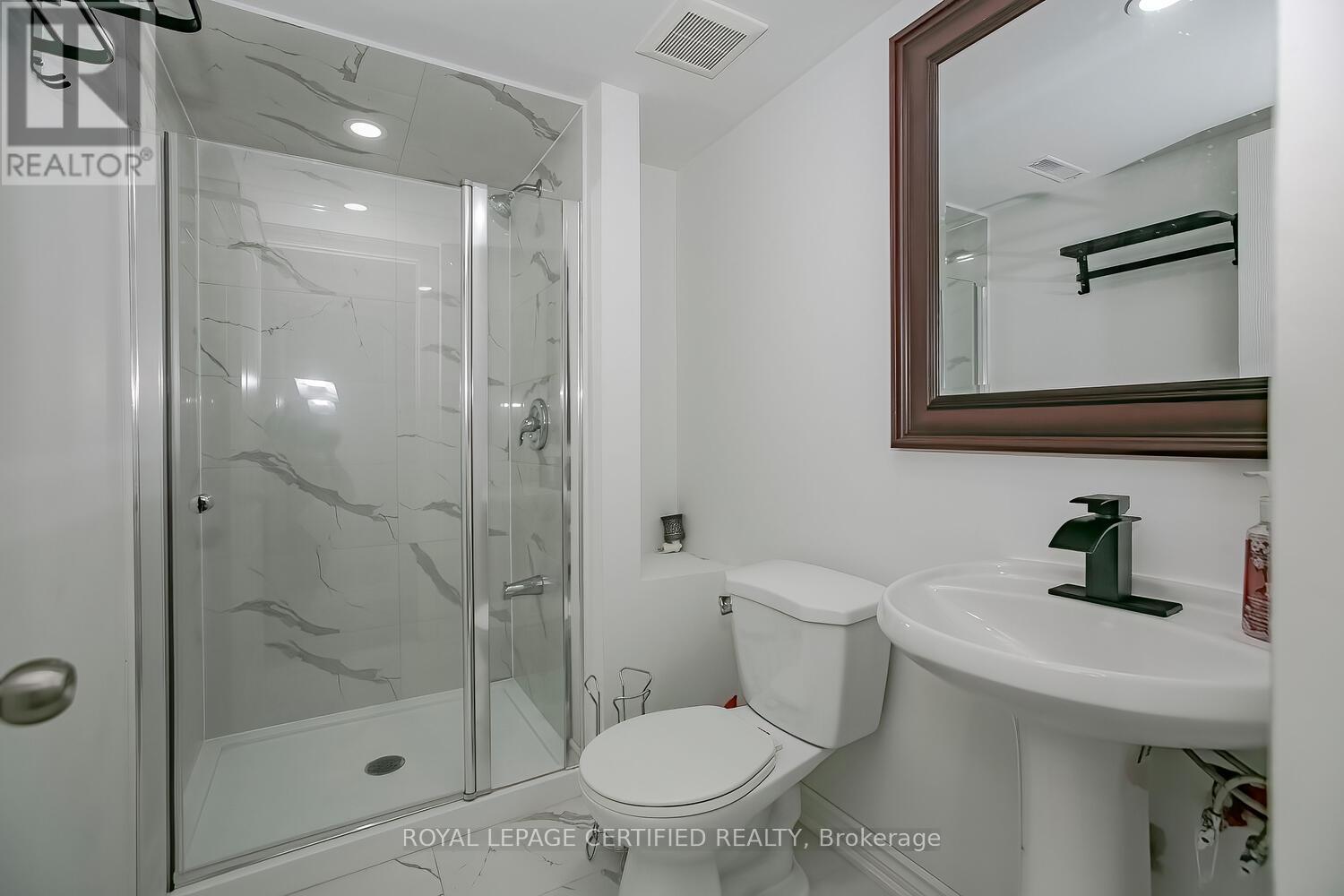Bsmt - 29 Marshmarigold Drive Brampton, Ontario L7A 2S7
$1,900 Monthly
Bright And Spacious, Newly Renovated 2 Bedroom Legal Basement with separate entrance available For Lease. This Property Features, 2 Bright And Spacious Bedrooms And Above Grade Windows For Maximum Natural Light. Combined Living/Dining Area. 3 Piece Washroom And One Parking S[pt. Located On A Quiet, Family Friendly Street And Plenty Of Retail Plazas And Parks Nearby. **** EXTRAS **** Tenant is responsible for 30% of Utilities (id:59247)
Property Details
| MLS® Number | W10418193 |
| Property Type | Single Family |
| Community Name | Fletcher's Meadow |
| Features | In Suite Laundry |
| Parking Space Total | 1 |
Building
| Bathroom Total | 1 |
| Bedrooms Above Ground | 2 |
| Bedrooms Total | 2 |
| Appliances | Water Heater, Dryer, Hood Fan, Refrigerator, Stove, Washer |
| Basement Development | Finished |
| Basement Features | Separate Entrance |
| Basement Type | N/a (finished) |
| Construction Style Attachment | Detached |
| Cooling Type | Central Air Conditioning, Ventilation System |
| Exterior Finish | Brick |
| Flooring Type | Laminate |
| Heating Fuel | Natural Gas |
| Heating Type | Forced Air |
| Stories Total | 2 |
| Type | House |
| Utility Water | Municipal Water |
Parking
| Garage |
Land
| Acreage | No |
| Sewer | Sanitary Sewer |
Rooms
| Level | Type | Length | Width | Dimensions |
|---|---|---|---|---|
| Basement | Bedroom | 3.65 m | 3.04 m | 3.65 m x 3.04 m |
| Basement | Bedroom 2 | 3.65 m | 3.35 m | 3.65 m x 3.35 m |
| Basement | Living Room | 3.35 m | 3.35 m | 3.35 m x 3.35 m |
| Basement | Kitchen | 2.74 m | 1.98 m | 2.74 m x 1.98 m |
| Basement | Bathroom | 2.43 m | 1.52 m | 2.43 m x 1.52 m |
Contact Us
Contact us for more information
Mohkam Saini
Salesperson
www.sainirealtors.com/
4 Mclaughlin Rd.s. #10
Brampton, Ontario L6Y 3B2
(905) 452-7272
(905) 452-7646
www.royallepagevendex.ca/
Archana Saini
Salesperson
4 Mclaughlin Rd.s. #10
Brampton, Ontario L6Y 3B2
(905) 452-7272
(905) 452-7646
www.royallepagevendex.ca/




















