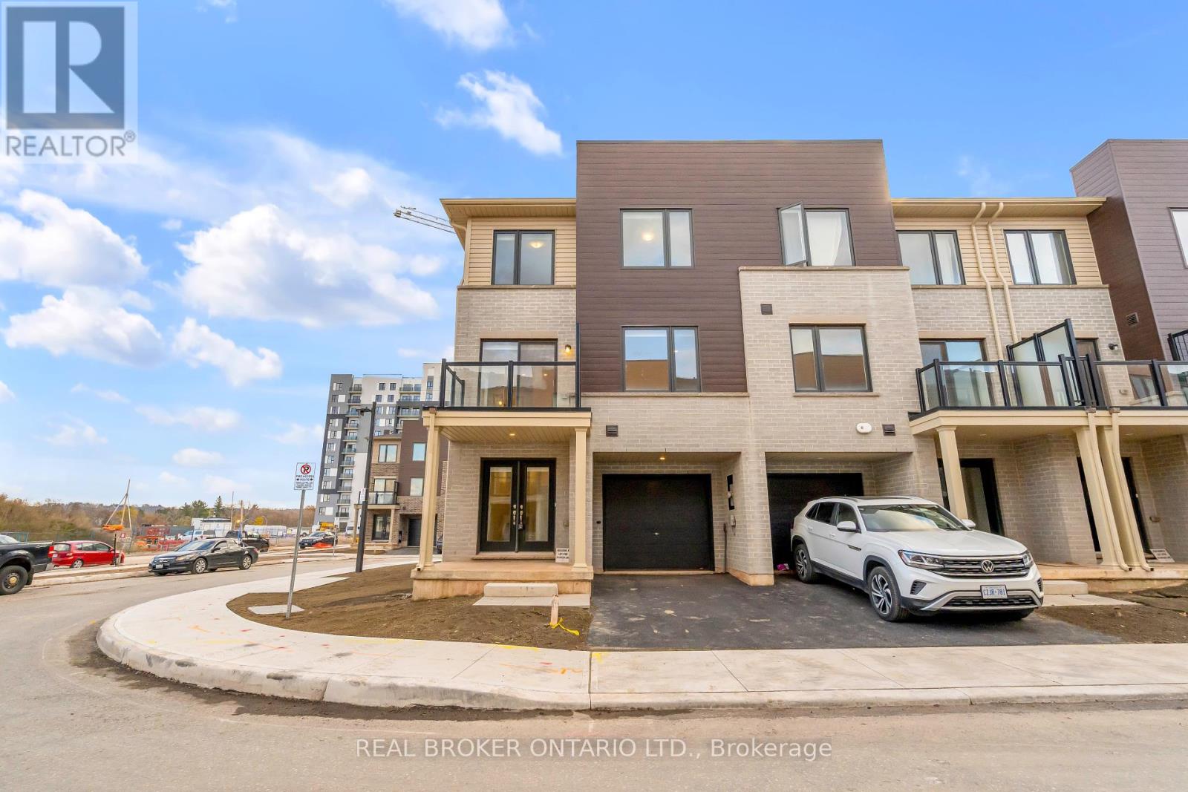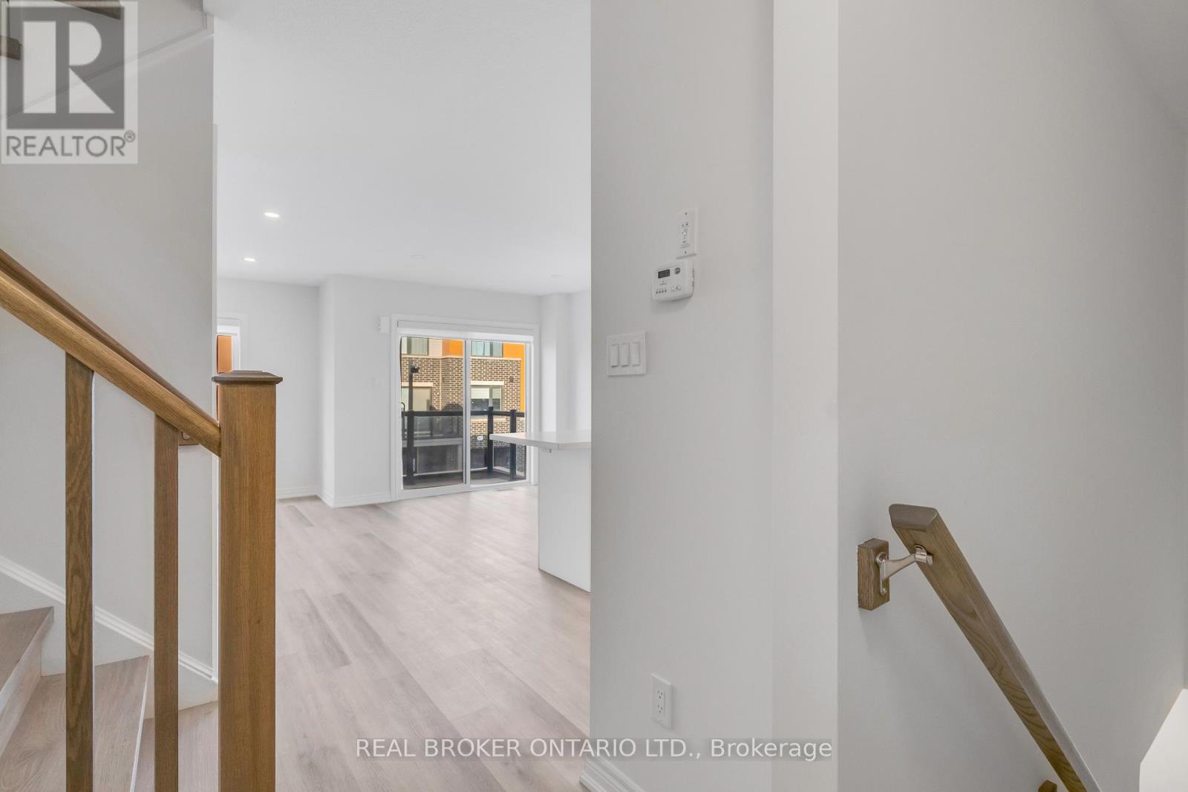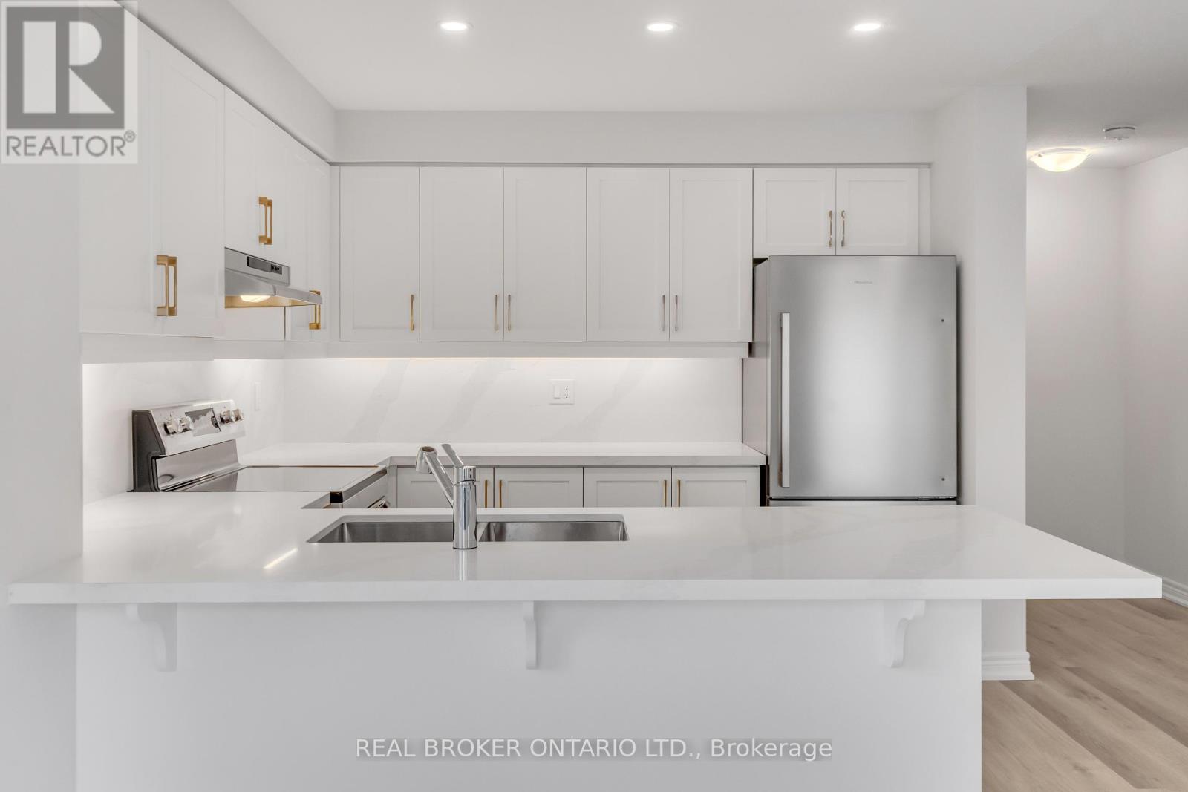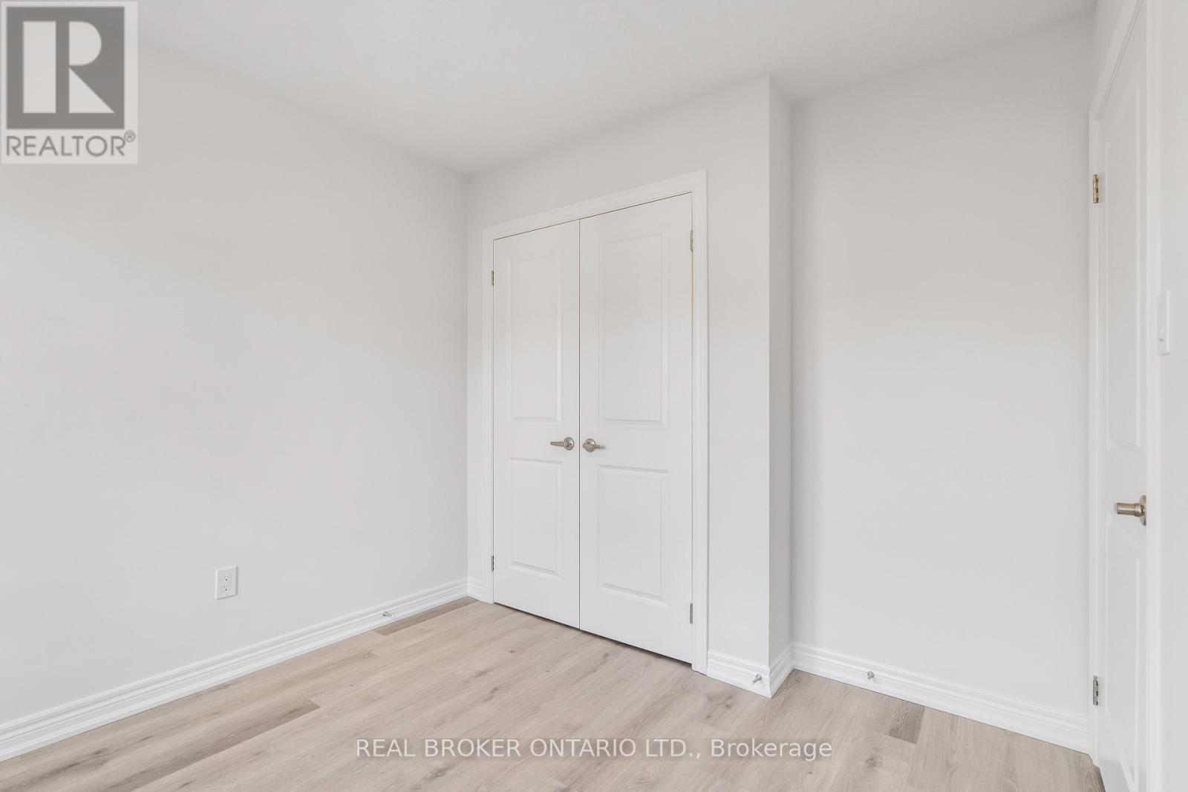55 Dryden Lane Hamilton, Ontario L8H 0B6
$669,000Maintenance, Common Area Maintenance, Insurance, Parking
$96 Monthly
Maintenance, Common Area Maintenance, Insurance, Parking
$96 MonthlyBrand New End Unit Condo Townhome - Perfect for First-Time Buyers, Investors, or Downsizers!Step into this sunlit, never-lived-in gem offering over 1,300 sq ft of beautifully designed space. This 3-bedroom, 2-bath home features hardwood floors throughout, a custom electric fireplace, pot lights, and a stylishly wrapped staircase. The open-concept second level boasts a spacious living/dining area, a modern kitchen with quartz countertops, stainless steel appliances, and a sleek backsplash, plus a pantry for added convenience. Upstairs, enjoy three generously sized bedrooms, ample closet space, and a contemporary 4-piece bath. The main level offers direct garage access and a flexible area ideal for a home office. Commuters will love the easy access to Highway 403 and Red Hill Valley Parkway. Families will appreciate proximity to top schools like Sir Winston Churchill Secondary (0.9 km) and Cardinal Newman Catholic Secondary (3.6 km). (id:59247)
Property Details
| MLS® Number | X10418227 |
| Property Type | Single Family |
| Community Name | McQuesten |
| Community Features | Pet Restrictions |
| Features | Balcony, In Suite Laundry |
| Parking Space Total | 2 |
Building
| Bathroom Total | 2 |
| Bedrooms Above Ground | 3 |
| Bedrooms Total | 3 |
| Appliances | Water Heater - Tankless, Dishwasher, Range, Refrigerator, Stove, Window Coverings |
| Cooling Type | Central Air Conditioning |
| Exterior Finish | Brick, Vinyl Siding |
| Flooring Type | Hardwood |
| Half Bath Total | 1 |
| Heating Fuel | Electric |
| Heating Type | Forced Air |
| Stories Total | 3 |
| Size Interior | 1,200 - 1,399 Ft2 |
| Type | Row / Townhouse |
Parking
| Attached Garage |
Land
| Acreage | No |
Rooms
| Level | Type | Length | Width | Dimensions |
|---|---|---|---|---|
| Second Level | Kitchen | 2.77 m | 3.05 m | 2.77 m x 3.05 m |
| Second Level | Living Room | 3.28 m | 3.99 m | 3.28 m x 3.99 m |
| Second Level | Dining Room | 2.77 m | 2.77 m | 2.77 m x 2.77 m |
| Third Level | Primary Bedroom | 3.17 m | 3.28 m | 3.17 m x 3.28 m |
| Third Level | Bedroom 2 | 2.77 m | 2.57 m | 2.77 m x 2.57 m |
| Third Level | Bedroom 3 | 2.77 m | 2.79 m | 2.77 m x 2.79 m |
| Third Level | Laundry Room | 1.25 m | 1.25 m | 1.25 m x 1.25 m |
| Third Level | Bathroom | 3.18 m | 1.56 m | 3.18 m x 1.56 m |
| Ground Level | Foyer | 2.84 m | 2.82 m | 2.84 m x 2.82 m |
https://www.realtor.ca/real-estate/27639378/55-dryden-lane-hamilton-mcquesten-mcquesten
Contact Us
Contact us for more information

Khoa Le
Broker
(647) 271-5461
www.realimpactgroup.com/
www.facebook.com/realimpactgroup
www.linkedin.com/in/realimpactgroup
130 King St W Unit 1900b
Toronto, Ontario M5X 1E3
(888) 311-1172
(888) 311-1172
www.joinreal.com/






































