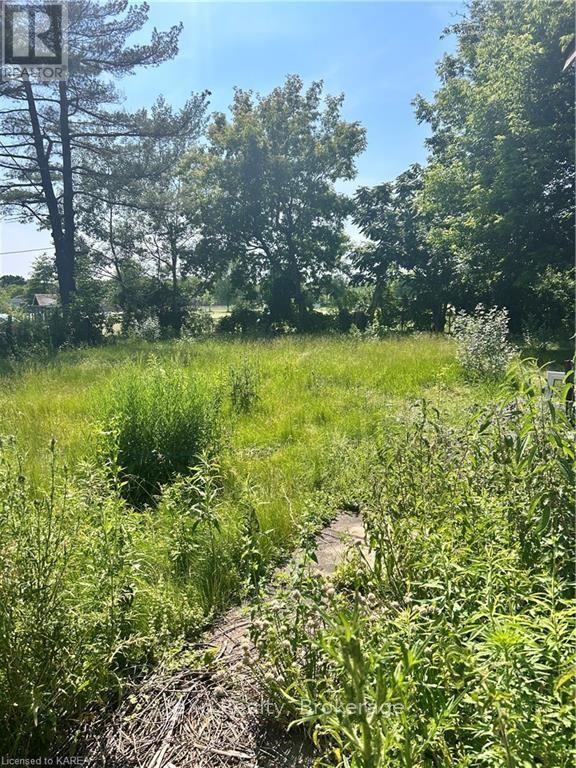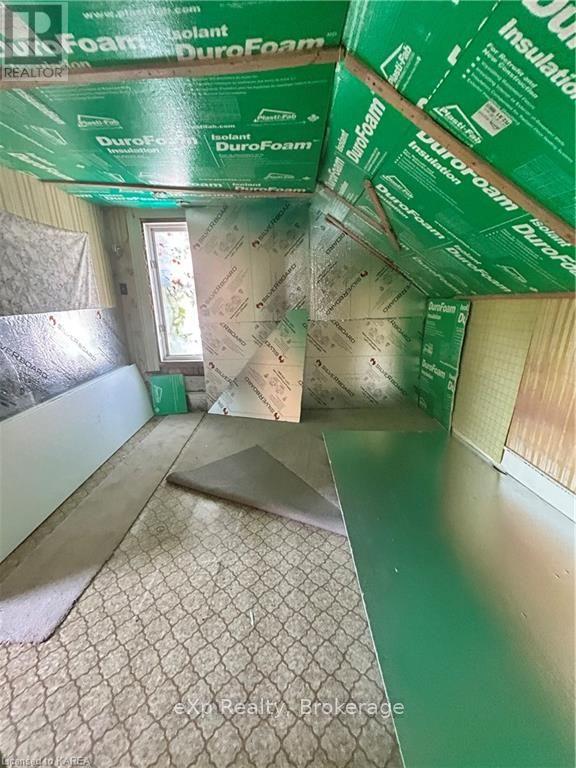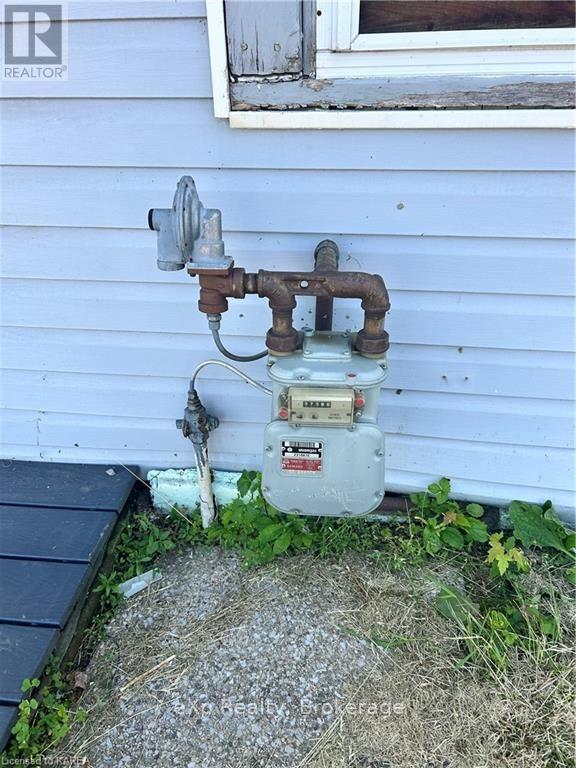645 Collins Bay Road Kingston, Ontario K7M 5G7
$229,000
Charming Fixer-Upper with Endless Potential Welcome to 645 Collins Bay Road, a hidden gem nestled in the heart of Kingston's vibrant west end! This vintage 1.5-storey home is brimming with character and awaits your creative touch to transform it into the home of your dreams. Situated on a spacious 66 x 130-foot lot, this property offers plenty of room for your vision to come to life. Imagine the possibilities for a lush garden, outdoor entertainment area, or a peaceful retreat – the canvas is yours to create! The cozy interior features 2 bedrooms and 1 bathroom, providing a perfect layout for a small family, a couple, or even a savvy investor looking to capitalize on the prime location. While the home is in need of renovations, it presents a fantastic opportunity for those with a keen eye for design and a passion for home improvement. Backing onto a school yard, you'll enjoy a sense of openness and privacy rarely found in urban settings. The location offers unparalleled convenience, with easy access to public transportation, a variety of businesses and a restaurant, and everyone's favorite Tim Hortons just a stone's throw away. Whether you're a first-time homebuyer looking to make your mark, a seasoned renovator, or an investor seeking a promising project, 645 Collins Bay Road is bursting with potential. Seize this unique opportunity to create a personalized haven in one of Kingston's most popular neighborhoods. Property is being sold in “as-is, where-is” condition with no representations or warranties. (id:59247)
Property Details
| MLS® Number | X9507663 |
| Property Type | Single Family |
| Neigbourhood | Balmoral Park |
| Community Name | South of Taylor-Kidd Blvd |
| Equipment Type | Water Heater |
| Parking Space Total | 2 |
| Rental Equipment Type | Water Heater |
Building
| Bathroom Total | 1 |
| Bedrooms Above Ground | 2 |
| Bedrooms Total | 2 |
| Basement Development | Unfinished |
| Basement Type | Partial (unfinished) |
| Construction Style Attachment | Detached |
| Exterior Finish | Aluminum Siding |
| Foundation Type | Block, Stone |
| Heating Type | Forced Air |
| Stories Total | 2 |
| Type | House |
| Utility Water | Municipal Water |
Land
| Acreage | No |
| Sewer | Septic System |
| Size Depth | 132 Ft |
| Size Frontage | 65 Ft ,11 In |
| Size Irregular | 65.97 X 132 Ft |
| Size Total Text | 65.97 X 132 Ft|under 1/2 Acre |
| Zoning Description | Ur1.a |
Rooms
| Level | Type | Length | Width | Dimensions |
|---|---|---|---|---|
| Second Level | Primary Bedroom | 5.18 m | 2.84 m | 5.18 m x 2.84 m |
| Second Level | Bedroom | 3.28 m | 3.2 m | 3.28 m x 3.2 m |
| Main Level | Living Room | 5.18 m | 3.12 m | 5.18 m x 3.12 m |
| Main Level | Dining Room | 5.18 m | 2.79 m | 5.18 m x 2.79 m |
| Main Level | Kitchen | 3.35 m | 3.35 m | 3.35 m x 3.35 m |
Utilities
| Wireless | Available |
Contact Us
Contact us for more information

Sigi Scholten
Broker
(647) 849-3180
www.sigischolten.ca/
www.facebook.com/teamhomework.ca
www.instagram.com/teamhomework.ca/
202-1480 Bath Rd
Kingston, Ontario K7M 4X6
(866) 530-7737
(647) 849-3180
exprealty.ca/

















