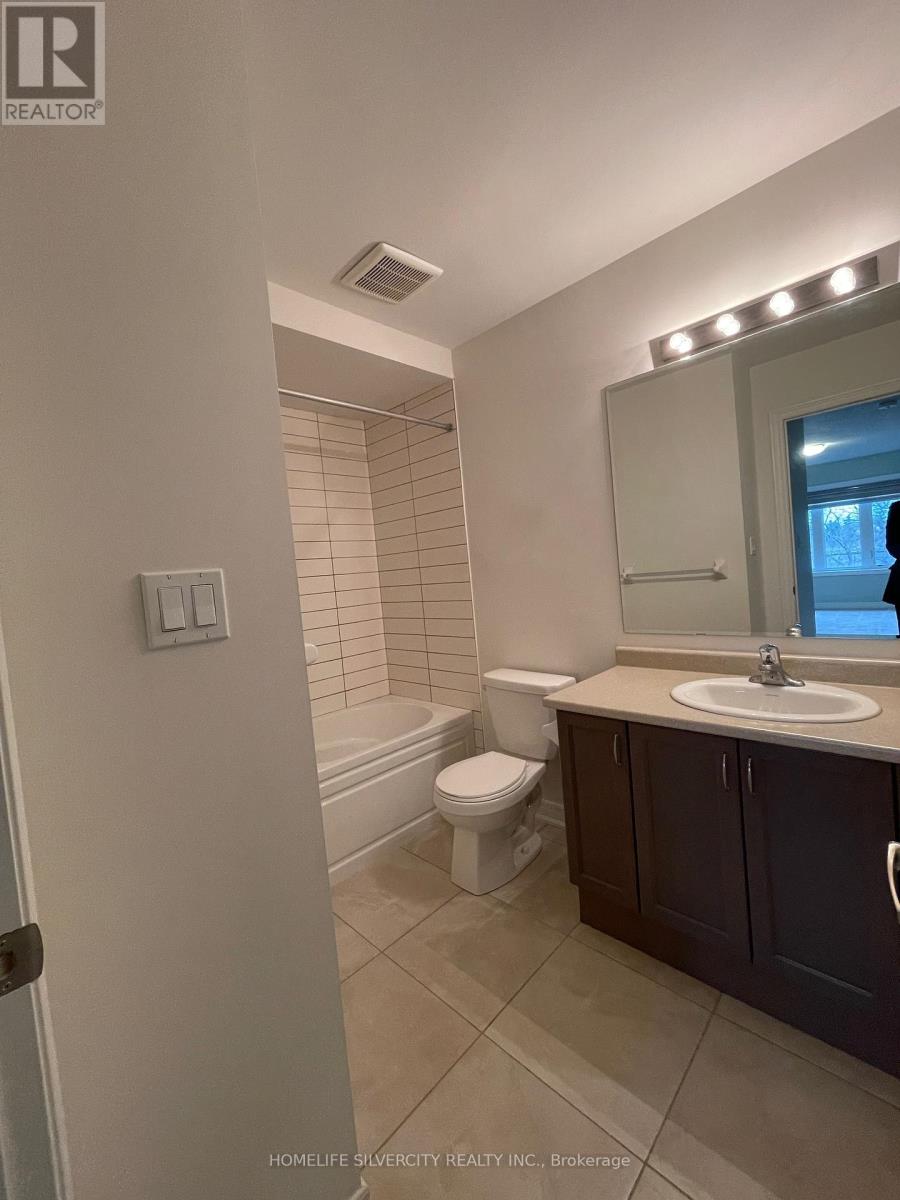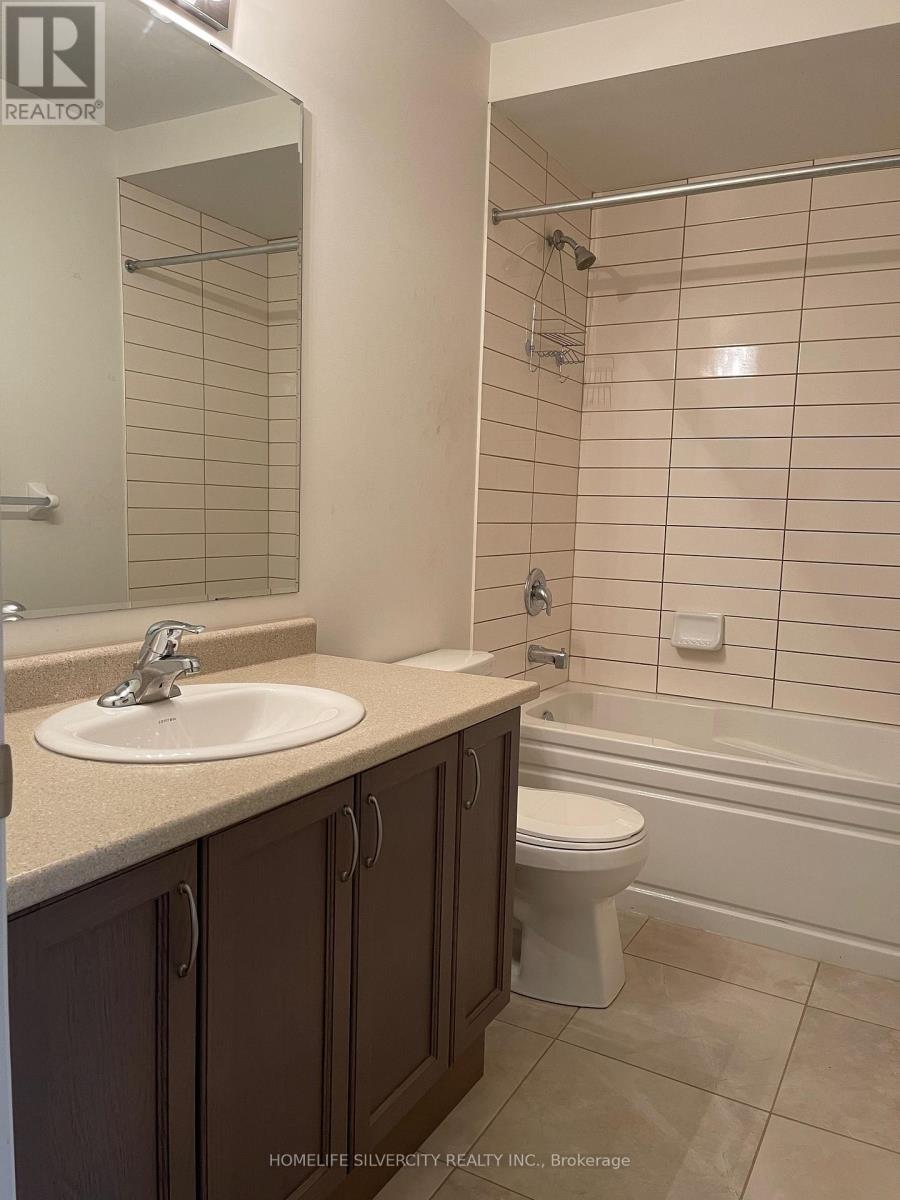54 - 166 Deerpath Drive Guelph, Ontario N1K 1W6
$699,900
Introducing Modern 4 Bdrm End Unit Townhome Located In The Heart Of Guelph. 1857 Sq. Ft. ( As per builder plan ) Gleaming Hardwood Floors Throughout The Hallway Leading To The Foyer. The Kitchen Boasts Beautiful Breakfast Tiles , Island & Stainless Appliances . A Double Door Entry To The Master Bedroom W/ A Walk-In Closet And En-Suite Washroom. The Other 3 Bedrooms Also Offer Large Windows And Closets. The Upper Floor Is Adorned With Lush Carpeting. Located Right Across The Visitor Parking & Mail Box , Just 2 year Old , No House at the Back. Don""t Miss It!!!!Extras: Property is Vacant , closing Anytime , 9 feet Ceiling , All Brick , Double door Entry , No House at Back , 5-7 Minutes from Hwy 401 and 2 Minutes Drive from Highway 6 , Possibility to build 2nd dewelling unit to raise Extra Income . (id:59247)
Property Details
| MLS® Number | X11897794 |
| Property Type | Single Family |
| Community Name | Parkwood Gardens |
| Features | Sump Pump |
| Parking Space Total | 2 |
Building
| Bathroom Total | 3 |
| Bedrooms Above Ground | 4 |
| Bedrooms Total | 4 |
| Appliances | Water Heater, Range, Dishwasher, Dryer, Refrigerator, Stove, Washer, Window Coverings |
| Basement Development | Unfinished |
| Basement Type | N/a (unfinished) |
| Construction Style Attachment | Attached |
| Cooling Type | Central Air Conditioning |
| Exterior Finish | Brick |
| Flooring Type | Hardwood |
| Foundation Type | Concrete |
| Half Bath Total | 1 |
| Heating Fuel | Natural Gas |
| Heating Type | Forced Air |
| Stories Total | 2 |
| Size Interior | 1,500 - 2,000 Ft2 |
| Type | Row / Townhouse |
| Utility Water | Municipal Water |
Parking
| Attached Garage |
Land
| Acreage | No |
| Sewer | Sanitary Sewer |
| Size Depth | 112 Ft ,2 In |
| Size Frontage | 25 Ft ,8 In |
| Size Irregular | 25.7 X 112.2 Ft |
| Size Total Text | 25.7 X 112.2 Ft |
Rooms
| Level | Type | Length | Width | Dimensions |
|---|---|---|---|---|
| Second Level | Primary Bedroom | 2.47 m | 3.96 m | 2.47 m x 3.96 m |
| Second Level | Bedroom 2 | 2.8 m | 5.39 m | 2.8 m x 5.39 m |
| Second Level | Bedroom 3 | 2.87 m | 4.48 m | 2.87 m x 4.48 m |
| Second Level | Bedroom 4 | 2.68 m | 3.96 m | 2.68 m x 3.96 m |
| Main Level | Great Room | 3.05 m | 6.04 m | 3.05 m x 6.04 m |
| Main Level | Eating Area | 2.56 m | 3.23 m | 2.56 m x 3.23 m |
| Main Level | Kitchen | 2.56 m | 3.78 m | 2.56 m x 3.78 m |
Contact Us
Contact us for more information

Kulwinder Chhina
Broker
kulwinderchhina.com/
www.facebook.com/kulwinder.s.chhina?mibextid=LQQJ4d
11775 Bramalea Rd #201
Brampton, Ontario L6R 3Z4
(905) 913-8500
(905) 913-8585






















