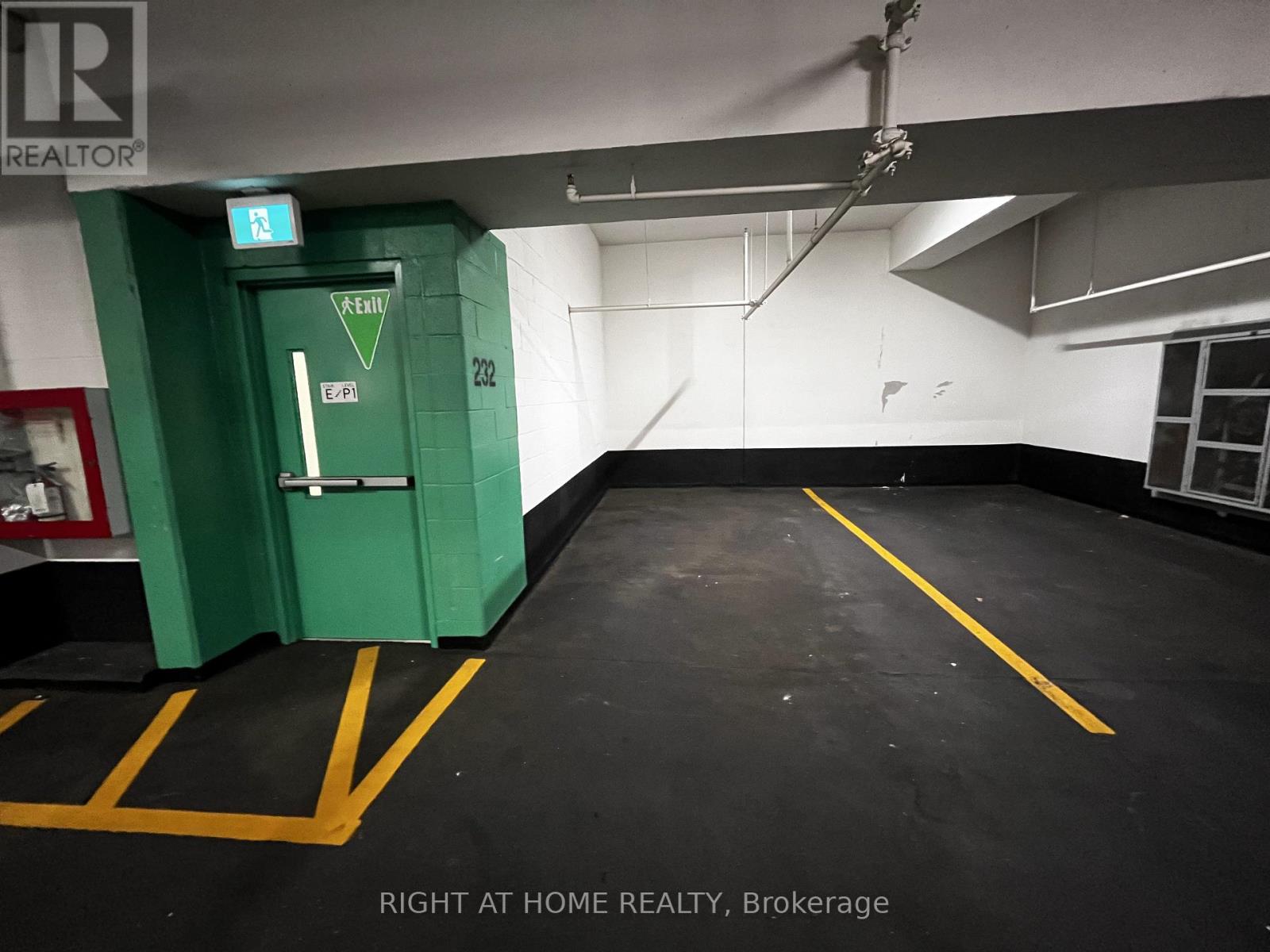3003 - 4065 Confederation Parkway Mississauga, Ontario L5B 0L4
$3,200 Monthly
Experience Urban Living At Its Finest In This Bright And Spacious 2-Bedroom + Den Condo, Offering 859 Sq. Ft. Of Thoughtfully Designed Space In The Heart Of Mississauga's City Centre. The Sleek, Contemporary Kitchen Features Stainless Steel Appliances, Quartz Countertops, A Stylish Backsplash, And A Generous Island Perfect For Dining Or Entertaining. The Open-Concept Layout Flows Into A Sunlit Living Area With Large Windows Showcasing Stunning City Skyline Views. One Of The Two Spacious Bedrooms And One Bathroom Have Been Thoughtfully Modified For Accessibility, Ensuring Enhanced Comfort And Ease Of Living. The Versatile Den Provides An Ideal Space For A Home Office Or Creative Use. This Unit Includes A Conveniently Located Parking Space And A Large Locker For Extra Storage. Enjoy Exceptional Building Amenities, Including A Well-Equipped Gym, Basketball Court, Party Room, And Co-Working Space. Conveniently Located Steps From Square One, Restaurants, Public Transit, And Major Highways, This Condo Offers The Perfect Blend Of Style, Comfort, And Accessibility. Move In And Embrace City Living! **** EXTRAS **** Stainless Steel Stove, Refrigerator, Dishwasher, Washer, Dryer, Roller Shade Window Coverings, Electric Light Fixtures, Microwave, Large Locker, And Parking. (id:59247)
Property Details
| MLS® Number | W11895600 |
| Property Type | Single Family |
| Community Name | City Centre |
| Amenities Near By | Public Transit |
| Community Features | Pet Restrictions, Community Centre |
| Features | Balcony, Carpet Free |
| Parking Space Total | 1 |
| View Type | View, City View |
Building
| Bathroom Total | 2 |
| Bedrooms Above Ground | 2 |
| Bedrooms Below Ground | 1 |
| Bedrooms Total | 3 |
| Amenities | Exercise Centre, Visitor Parking, Security/concierge, Party Room, Storage - Locker |
| Cooling Type | Central Air Conditioning |
| Exterior Finish | Concrete |
| Flooring Type | Laminate |
| Heating Fuel | Natural Gas |
| Heating Type | Forced Air |
| Size Interior | 800 - 899 Ft2 |
| Type | Apartment |
Land
| Acreage | No |
| Land Amenities | Public Transit |
Rooms
| Level | Type | Length | Width | Dimensions |
|---|---|---|---|---|
| Main Level | Living Room | 3.99 m | 3.11 m | 3.99 m x 3.11 m |
| Main Level | Kitchen | 3.99 m | 3.11 m | 3.99 m x 3.11 m |
| Main Level | Bedroom | 2.77 m | 3.39 m | 2.77 m x 3.39 m |
| Main Level | Bedroom 2 | 2.8 m | 2.9 m | 2.8 m x 2.9 m |
| Main Level | Den | 1.77 m | 1.83 m | 1.77 m x 1.83 m |
Contact Us
Contact us for more information
Imran Ali Zaidi
Broker
480 Eglinton Ave West #30, 106498
Mississauga, Ontario L5R 0G2
(905) 565-9200
(905) 565-6677
www.rightathomerealty.com/









