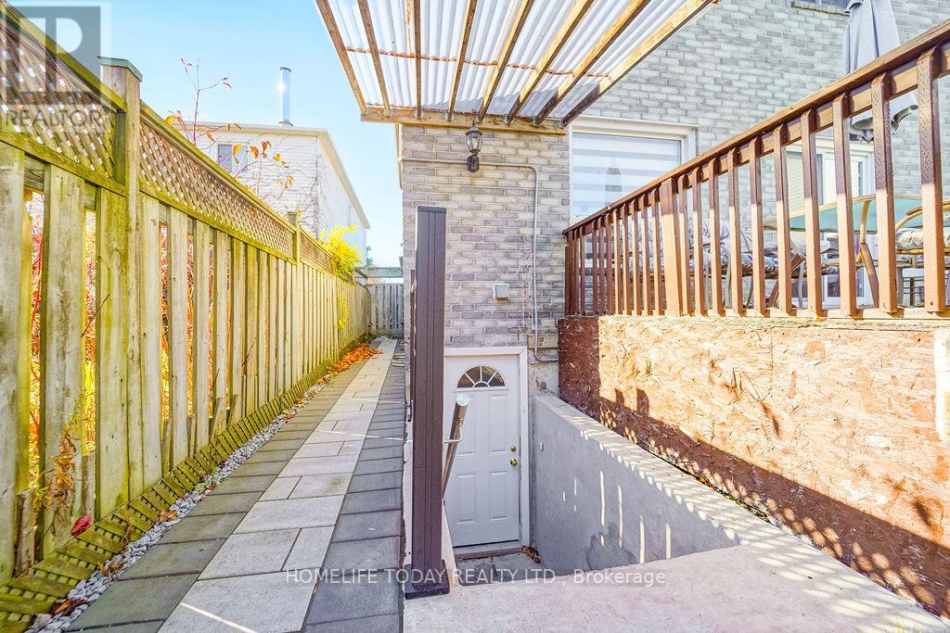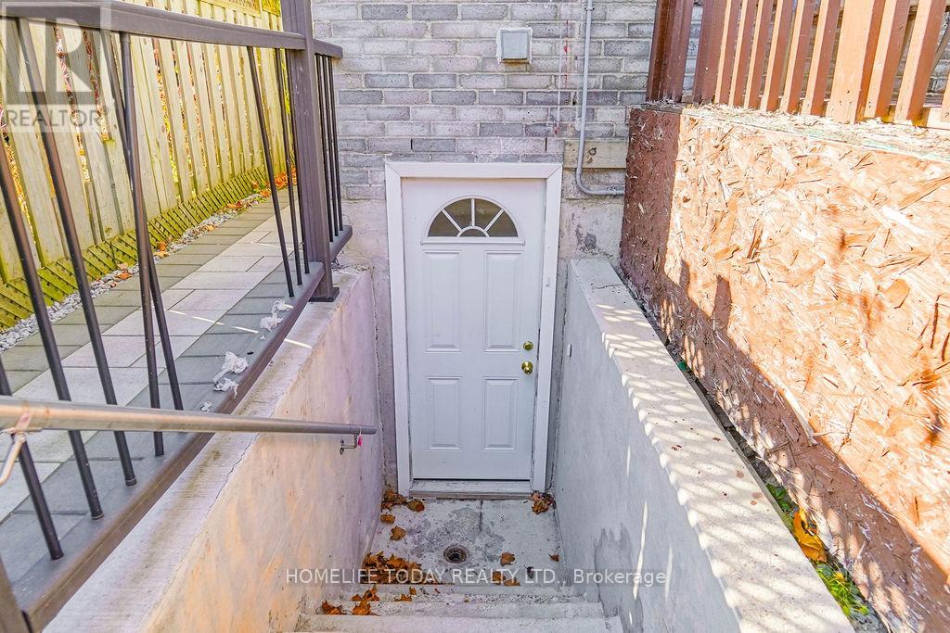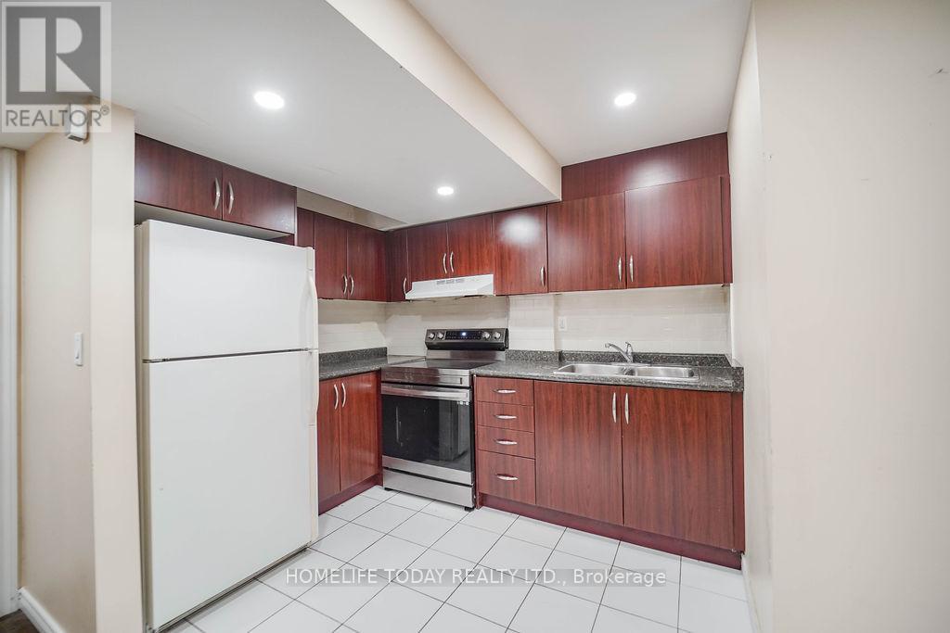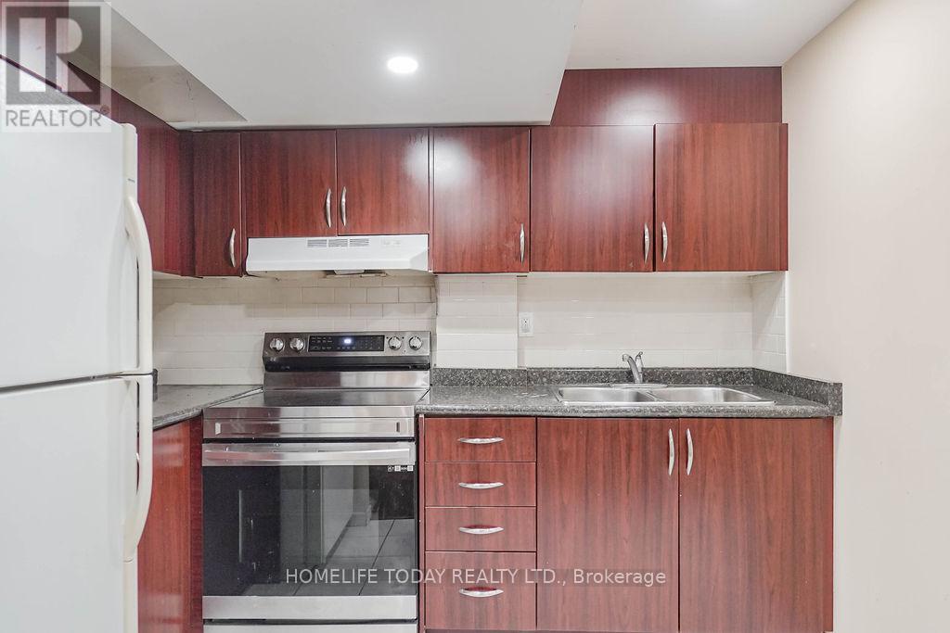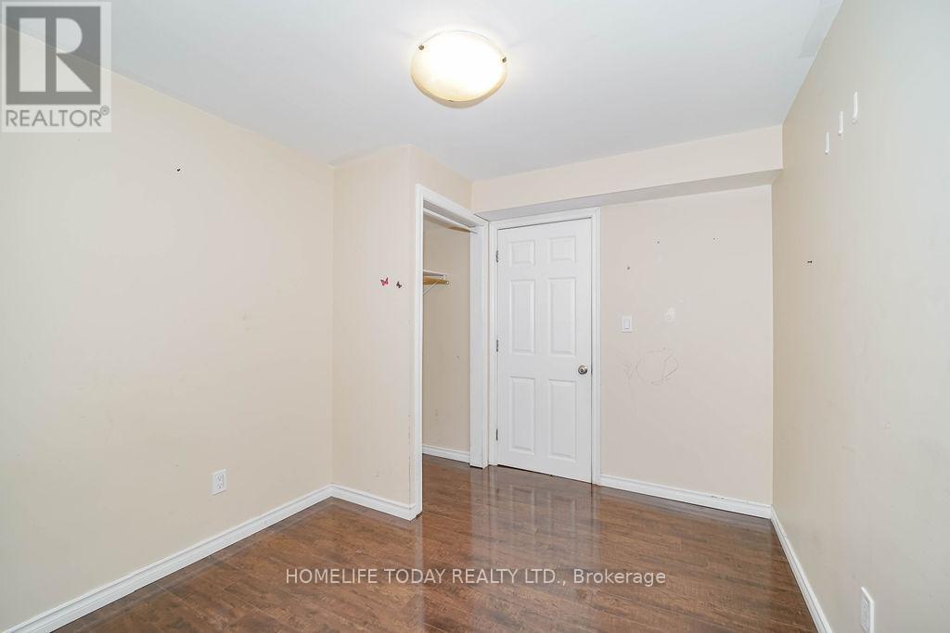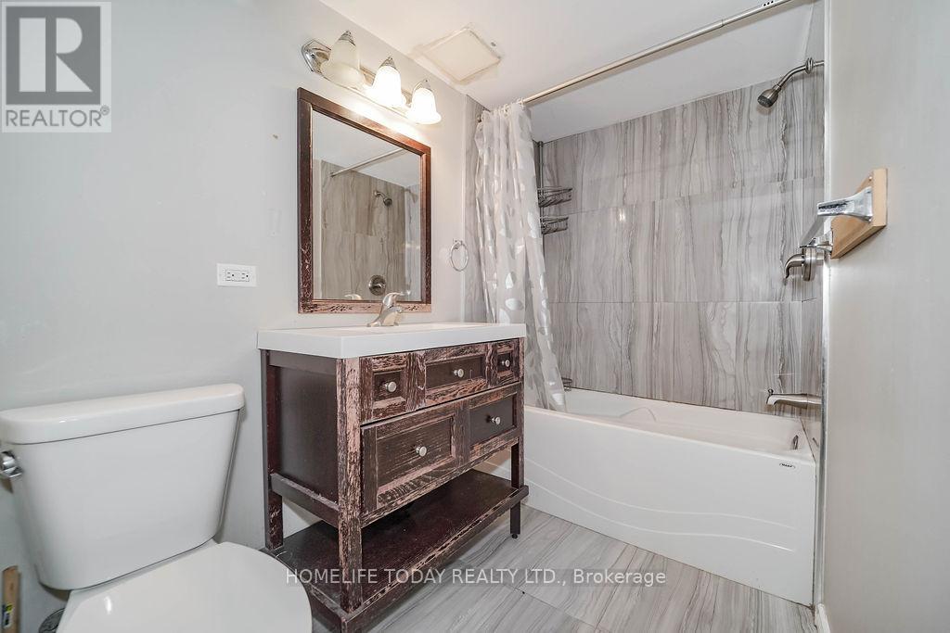Bsmt - 68 Maberley Crescent Toronto, Ontario M1C 3K8
$1,850 Monthly
Great location!! Close To School, Go Station, TTC. Within Minutes To Hwy 401, Port Union & Lawrence. Two Bedrooms, One Full Washroom, Kitchen, Open Concept Living , dining & Walkout. Shared Laundry & One driveway SHARED Parking. All amenities, TTC. $1900/month plus 30% utilities (if two persons). First & last plus $300.00 Key deposit. **** EXTRAS **** Stove, fridge, exhaust fan, washer & Dryer. (id:59247)
Property Details
| MLS® Number | E10420705 |
| Property Type | Single Family |
| Community Name | Rouge E10 |
| Parking Space Total | 1 |
Building
| Bathroom Total | 1 |
| Bedrooms Above Ground | 2 |
| Bedrooms Total | 2 |
| Basement Development | Finished |
| Basement Features | Walk Out |
| Basement Type | N/a (finished) |
| Construction Style Attachment | Detached |
| Cooling Type | Central Air Conditioning |
| Exterior Finish | Brick |
| Flooring Type | Laminate, Tile |
| Foundation Type | Block |
| Heating Fuel | Natural Gas |
| Heating Type | Forced Air |
| Stories Total | 2 |
| Type | House |
| Utility Water | Municipal Water |
Land
| Acreage | No |
| Sewer | Sanitary Sewer |
| Size Depth | 148 Ft ,5 In |
| Size Frontage | 42 Ft ,4 In |
| Size Irregular | 42.38 X 148.42 Ft |
| Size Total Text | 42.38 X 148.42 Ft |
Rooms
| Level | Type | Length | Width | Dimensions |
|---|---|---|---|---|
| Basement | Living Room | Measurements not available | ||
| Basement | Dining Room | Measurements not available | ||
| Basement | Kitchen | Measurements not available | ||
| Basement | Primary Bedroom | Measurements not available | ||
| Basement | Bedroom 2 | Measurements not available | ||
| Basement | Bathroom | Measurements not available | ||
| Basement | Laundry Room | Measurements not available |
https://www.realtor.ca/real-estate/27642507/bsmt-68-maberley-crescent-toronto-rouge-rouge-e10
Contact Us
Contact us for more information
Ronny Sur
Broker
(647) 710-1534
www.ronnysur.com/
ronnysur/
11 Progress Avenue Suite 200
Toronto, Ontario M1P 4S7
(416) 298-3200
(416) 298-3440
www.homelifetoday.com




